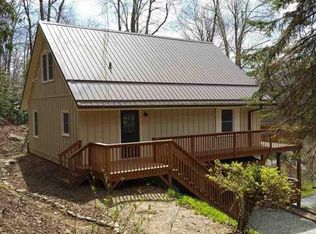Sold for $850,000
$850,000
909 Niley Cook Road, Blowing Rock, NC 28605
3beds
1,700sqft
Single Family Residence
Built in 2004
1.2 Acres Lot
$-- Zestimate®
$500/sqft
$2,139 Estimated rent
Home value
Not available
Estimated sales range
Not available
$2,139/mo
Zestimate® history
Loading...
Owner options
Explore your selling options
What's special
Amazing investment opportunity with NO short-term rental restrictions! Discover your ideal modern mountain retreat, perfectly located minutes from Boone, Downtown Blowing Rock, and top attractions. This updated 3BR/2BA cabin blends rustic charm with modern style—featuring new engineered hardwoods, updated baths, fresh paint, new appliances, and stylish lighting. Relax around the fire in a the fenced side yard, unwind in the secluded hot tub, and enjoy over an acre of wooded serenity. The property also includes a 2BR/1BA accessory dwelling unit (ADU) above the oversized garage—great for guests, in-laws, a home office, or rental income. Both the main cabin and ADU feature open kitchens, multiple porches and decks, and washer/dryer units. The large detached garage, with new doors, offers potential for a studio, workshop, or more. This rare find offers endless potential—whether you're seeking a full-time home, weekend escape, or income-producing investment in the High Country! **BROKER OWNER**
Zillow last checked: 8 hours ago
Listing updated: February 03, 2026 at 08:32am
Listed by:
Douglas Christen (704)302-4464,
Nestlewood Realty
Bought with:
Rory Cummins, 271845
EXP Realty LLC
Source: High Country AOR,MLS#: 255931 Originating MLS: High Country Association of Realtors Inc.
Originating MLS: High Country Association of Realtors Inc.
Facts & features
Interior
Bedrooms & bathrooms
- Bedrooms: 3
- Bathrooms: 2
- Full bathrooms: 2
Heating
- Electric, Heat Pump
Cooling
- Electric, 2 Units
Appliances
- Included: Dryer, Dishwasher, Electric Water Heater, Gas Range, Microwave, Refrigerator, Washer
- Laundry: Main Level
Features
- Carbon Monoxide Detector, Hot Tub/Spa, Second Kitchen, Vaulted Ceiling(s)
- Windows: Double Hung, Screens, Vinyl, Wood Frames
- Basement: Crawl Space
- Has fireplace: Yes
- Fireplace features: Gas, Stone, Vented
Interior area
- Total structure area: 1,700
- Total interior livable area: 1,700 sqft
- Finished area above ground: 1,700
- Finished area below ground: 0
Property
Parking
- Total spaces: 2
- Parking features: Driveway, Detached, Garage, Two Car Garage, Gravel, Other, Oversized, Private, See Remarks
- Garage spaces: 2
- Has uncovered spaces: Yes
Features
- Levels: Two
- Stories: 2
- Patio & porch: Covered, Multiple, Open
- Exterior features: Fence, Fire Pit, Hot Tub/Spa, Gravel Driveway
- Has spa: Yes
- Spa features: Hot Tub
- Fencing: Partial
- Has view: Yes
- View description: Long Range, Mountain(s)
Lot
- Size: 1.20 Acres
- Features: Many Trees
Details
- Additional structures: Guest House, Living Quarters
- Parcel number: 2829153538000
- Zoning description: Residential
Construction
Type & style
- Home type: SingleFamily
- Architectural style: Log Home,Mountain
- Property subtype: Single Family Residence
Materials
- Log, Wood Siding
- Foundation: Slab
- Roof: Metal
Condition
- Year built: 2004
Utilities & green energy
- Sewer: Septic Tank
- Water: Shared Well
- Utilities for property: High Speed Internet Available, Septic Available
Community & neighborhood
Security
- Security features: Closed Circuit Camera(s)
Community
- Community features: Long Term Rental Allowed, Short Term Rental Allowed
Location
- Region: Blowing Rock
- Subdivision: Mountain Ridge Estates
Other
Other facts
- Listing terms: Cash,Conventional,New Loan,VA Loan
- Road surface type: Paved
Price history
| Date | Event | Price |
|---|---|---|
| 1/28/2026 | Sold | $850,000-10.5%$500/sqft |
Source: | ||
| 11/18/2025 | Contingent | $950,000$559/sqft |
Source: | ||
| 10/30/2025 | Price change | $950,000+11.8%$559/sqft |
Source: | ||
| 10/29/2025 | Price change | $849,950-5.6%$500/sqft |
Source: | ||
| 6/19/2025 | Price change | $900,000-10%$529/sqft |
Source: | ||
Public tax history
| Year | Property taxes | Tax assessment |
|---|---|---|
| 2019 | $1,391 | $283,200 |
| 2018 | $1,391 +11.3% | $283,200 |
| 2017 | $1,250 +10% | $283,200 -1.3% |
Find assessor info on the county website
Neighborhood: 28605
Nearby schools
GreatSchools rating
- 6/10Blowing Rock ElementaryGrades: PK-8Distance: 4 mi
- 8/10Watauga HighGrades: 9-12Distance: 2.4 mi
Schools provided by the listing agent
- Elementary: Blowing Rock
- High: Watauga
Source: High Country AOR. This data may not be complete. We recommend contacting the local school district to confirm school assignments for this home.
Get pre-qualified for a loan
At Zillow Home Loans, we can pre-qualify you in as little as 5 minutes with no impact to your credit score.An equal housing lender. NMLS #10287.
