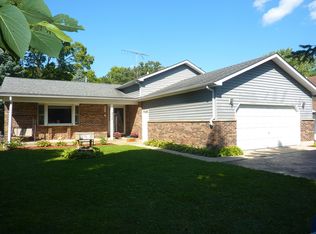Closed
$440,000
909 Nippersink Rd, Spring Grove, IL 60081
4beds
3,500sqft
Single Family Residence
Built in ----
0.57 Acres Lot
$479,200 Zestimate®
$126/sqft
$4,034 Estimated rent
Home value
$479,200
$455,000 - $508,000
$4,034/mo
Zestimate® history
Loading...
Owner options
Explore your selling options
What's special
Nestled in a tranquil haven on the banks of Nippersink Creek, this spacious home offers an unparalleled blend of natural beauty and privacy. A sprawling field, majestic trees, and the soothing creek create a picturesque backdrop for your daily life. The main level features a well-appointed kitchen, a formal dining room, a bright living room, and convenient full bath. A family room with a breezeway connects to the expansive 6-car heated garage. Upstairs, three bedrooms, two with balconies, await along with a full bathroom and a versatile loft, perfect for an office or creative space. The basement boasts a complete second kitchen, dining, living area, an additional bedroom, a 3-season porch, and a patio making it a perfect in-law arrangement. Additional highlights include a charming log cabin garden shed, abundant parking space, and the opportunity for endless outdoor activities with easy access to boats and the abundant fish in Nippersink Creek. Discover a world of possibilities in this extraordinary home!
Zillow last checked: 8 hours ago
Listing updated: December 16, 2023 at 12:00am
Listing courtesy of:
Jamie Hering 847-665-1919,
Coldwell Banker Realty
Bought with:
Vincent Devall
Coldwell Banker Realty
Source: MRED as distributed by MLS GRID,MLS#: 11909889
Facts & features
Interior
Bedrooms & bathrooms
- Bedrooms: 4
- Bathrooms: 3
- Full bathrooms: 3
Primary bedroom
- Features: Flooring (Carpet), Window Treatments (Blinds, Curtains/Drapes)
- Level: Second
- Area: 360 Square Feet
- Dimensions: 15X24
Bedroom 2
- Features: Flooring (Carpet)
- Level: Second
- Area: 187 Square Feet
- Dimensions: 11X17
Bedroom 3
- Features: Flooring (Hardwood)
- Level: Second
- Area: 165 Square Feet
- Dimensions: 11X15
Bedroom 4
- Features: Flooring (Carpet)
- Level: Basement
- Area: 180 Square Feet
- Dimensions: 10X18
Dining room
- Features: Flooring (Carpet)
- Level: Main
- Area: 143 Square Feet
- Dimensions: 13X11
Family room
- Features: Flooring (Carpet)
- Level: Main
- Area: 336 Square Feet
- Dimensions: 21X16
Other
- Features: Flooring (Ceramic Tile)
- Level: Basement
- Area: 520 Square Feet
- Dimensions: 20X26
Kitchen
- Features: Kitchen (Galley), Flooring (Vinyl)
- Level: Main
- Area: 190 Square Feet
- Dimensions: 10X19
Kitchen 2nd
- Features: Flooring (Ceramic Tile)
- Level: Basement
- Area: 280 Square Feet
- Dimensions: 14X20
Living room
- Features: Flooring (Carpet)
- Level: Main
- Area: 220 Square Feet
- Dimensions: 20X11
Loft
- Level: Second
- Area: 80 Square Feet
- Dimensions: 10X8
Heating
- Natural Gas, Forced Air
Cooling
- Central Air
Appliances
- Included: Range, Refrigerator, Washer, Dryer
- Laundry: Main Level, In Bathroom
Features
- In-Law Floorplan, 1st Floor Full Bath
- Flooring: Hardwood
- Basement: Finished,Full
- Number of fireplaces: 1
- Fireplace features: Wood Burning Stove, Basement
Interior area
- Total structure area: 0
- Total interior livable area: 3,500 sqft
Property
Parking
- Total spaces: 6
- Parking features: Asphalt, Gravel, Circular Driveway, Garage Door Opener, Heated Garage, Tandem, On Site, Garage Owned, Attached, Garage
- Attached garage spaces: 6
- Has uncovered spaces: Yes
Accessibility
- Accessibility features: No Disability Access
Features
- Stories: 2
- Patio & porch: Patio, Screened
- Exterior features: Balcony, Breezeway
- Has view: Yes
- View description: Water
- Water view: Water
- Waterfront features: Stream
Lot
- Size: 0.57 Acres
- Dimensions: 198X125
- Features: Channel Front, Cul-De-Sac, Wooded, Mature Trees
Details
- Additional structures: RV/Boat Storage, Shed(s)
- Parcel number: 0529303029
- Special conditions: None
Construction
Type & style
- Home type: SingleFamily
- Property subtype: Single Family Residence
Materials
- Vinyl Siding
- Foundation: Concrete Perimeter
Condition
- New construction: No
Utilities & green energy
- Electric: 200+ Amp Service
- Sewer: Septic Tank
- Water: Well
Community & neighborhood
Community
- Community features: Water Rights, Street Paved
Location
- Region: Spring Grove
- Subdivision: Nippersink Manor
HOA & financial
HOA
- Services included: None
Other
Other facts
- Has irrigation water rights: Yes
- Listing terms: VA
- Ownership: Fee Simple
Price history
| Date | Event | Price |
|---|---|---|
| 12/14/2023 | Sold | $440,000-2.2%$126/sqft |
Source: | ||
| 11/15/2023 | Contingent | $450,000$129/sqft |
Source: | ||
| 11/9/2023 | Price change | $450,000-2.2%$129/sqft |
Source: | ||
| 10/27/2023 | Listed for sale | $459,900+49.3%$131/sqft |
Source: | ||
| 2/14/2020 | Sold | $308,000-6.4%$88/sqft |
Source: | ||
Public tax history
| Year | Property taxes | Tax assessment |
|---|---|---|
| 2024 | -- | $95,963 +7.2% |
| 2023 | $6,274 +5.7% | $89,501 +13.7% |
| 2022 | $5,936 +5.4% | $78,730 +6.1% |
Find assessor info on the county website
Neighborhood: 60081
Nearby schools
GreatSchools rating
- 4/10Spring Grove Elementary SchoolGrades: PK-5Distance: 1.3 mi
- 6/10Nippersink Middle SchoolGrades: 6-8Distance: 5.2 mi
- 8/10Richmond-Burton High SchoolGrades: 9-12Distance: 4.7 mi
Schools provided by the listing agent
- Elementary: Spring Grove Elementary School
- Middle: Nippersink Middle School
- High: Richmond-Burton Community High S
- District: 2
Source: MRED as distributed by MLS GRID. This data may not be complete. We recommend contacting the local school district to confirm school assignments for this home.
Get a cash offer in 3 minutes
Find out how much your home could sell for in as little as 3 minutes with a no-obligation cash offer.
Estimated market value$479,200
Get a cash offer in 3 minutes
Find out how much your home could sell for in as little as 3 minutes with a no-obligation cash offer.
Estimated market value
$479,200
