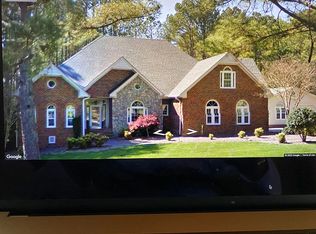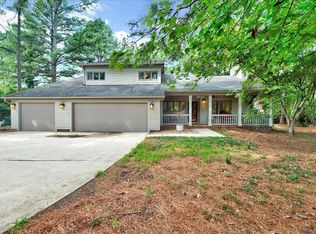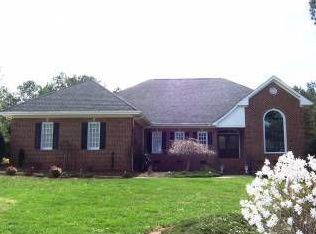Sold for $875,000
$875,000
909 Rockfall Ct, Raleigh, NC 27614
4beds
3,561sqft
Single Family Residence, Residential
Built in 1993
0.92 Acres Lot
$865,800 Zestimate®
$246/sqft
$4,567 Estimated rent
Home value
$865,800
$814,000 - $918,000
$4,567/mo
Zestimate® history
Loading...
Owner options
Explore your selling options
What's special
Beautiful and well-maintained, predominantly brick transitional home bathed in natural light with an open, flowing layout. Located in a highly desirable area of North Raleigh, the first floor of this impressive home offers a welcoming two-story foyer, spacious living room with a gas log fireplace, sizeable laundry room, and a versatile office that can serve as a gue hest suite with its own 3/4 bath. The updated kitchen showcases granite countertops, a tasteful tile backsplash and abundant storage. A first-floor primary suite is enhanced by wood beams, a remote-controlled gas log fireplace, granite-topped vanities, a whirlpool tub, a separate tiled shower, and a large walk-in closet. The second floor offers a second living room and two additional bedrooms, both with en-suites and substantial closet space. The outdoor area is perfect for entertaining with an in-ground pool and covered rear porch. With professional landscaping and a horse-shoe driveway, this home has outstanding curb appeal. The residence also features an architectural shingle roof (2018), an oversized climate-controlled three-car garage, a large storage/pool shed, and a well-maintained 20KW whole-house generator. Additional highlights include a third-floor bonus room and generous storage throughout the home. NO HOA or city taxes, a true gem!
Zillow last checked: 8 hours ago
Listing updated: October 28, 2025 at 12:30am
Listed by:
Sophia Hadi Bahhur 919-633-2046,
Keller Williams Realty
Bought with:
Chuck Belden, 264211
Relevate Real Estate Inc.
Source: Doorify MLS,MLS#: 10043497
Facts & features
Interior
Bedrooms & bathrooms
- Bedrooms: 4
- Bathrooms: 4
- Full bathrooms: 4
Heating
- Heat Pump, Natural Gas
Cooling
- Central Air, Electric, Gas, Heat Pump
Appliances
- Included: Built-In Electric Range, Convection Oven, Dishwasher, Dryer, Electric Oven, Microwave, Range Hood, Refrigerator, Oven, Washer
- Laundry: Laundry Room, Main Level
Features
- Bathtub/Shower Combination, Ceiling Fan(s), Chandelier, Crown Molding, Double Vanity, Eat-in Kitchen, Entrance Foyer, Granite Counters, High Ceilings, High Speed Internet, Kitchen Island, Pantry, Master Downstairs, Soaking Tub, Vaulted Ceiling(s), Walk-In Closet(s), Walk-In Shower
- Flooring: Carpet, Tile
- Number of fireplaces: 2
- Fireplace features: Bedroom, Gas, Gas Log, Living Room, Masonry
Interior area
- Total structure area: 3,561
- Total interior livable area: 3,561 sqft
- Finished area above ground: 3,561
- Finished area below ground: 0
Property
Parking
- Total spaces: 6
- Parking features: Attached, Circular Driveway, Driveway, Garage, Garage Faces Side, Storage
- Attached garage spaces: 3
Features
- Levels: Three Or More
- Stories: 3
- Patio & porch: Covered, Deck, Front Porch, Patio, Porch
- Exterior features: Fenced Yard, Private Yard
- Has private pool: Yes
- Pool features: In Ground, Outdoor Pool, Private, Vinyl
- Fencing: Back Yard, Fenced, Wood
- Has view: Yes
- View description: Trees/Woods
Lot
- Size: 0.92 Acres
- Dimensions: 282 x 160 x 183 x 195
- Features: Cul-De-Sac, Wooded
Details
- Parcel number: 1719138372
- Zoning: R-80W
- Special conditions: Standard
Construction
Type & style
- Home type: SingleFamily
- Architectural style: Traditional
- Property subtype: Single Family Residence, Residential
Materials
- Brick, HardiPlank Type
- Foundation: Brick/Mortar
- Roof: Shingle
Condition
- New construction: No
- Year built: 1993
Utilities & green energy
- Sewer: Septic Tank
- Water: Public
- Utilities for property: Electricity Connected, Natural Gas Connected, Septic Connected
Community & neighborhood
Location
- Region: Raleigh
- Subdivision: Mason Ridge
Price history
| Date | Event | Price |
|---|---|---|
| 9/4/2024 | Sold | $875,000$246/sqft |
Source: | ||
| 8/3/2024 | Pending sale | $875,000$246/sqft |
Source: | ||
| 7/26/2024 | Listed for sale | $875,000+71.4%$246/sqft |
Source: | ||
| 5/24/2018 | Sold | $510,500+2.1%$143/sqft |
Source: | ||
| 4/22/2018 | Pending sale | $499,900$140/sqft |
Source: Northside Realty Inc. #2183414 Report a problem | ||
Public tax history
| Year | Property taxes | Tax assessment |
|---|---|---|
| 2025 | $5,429 +3% | $845,708 |
| 2024 | $5,272 +27.9% | $845,708 +60.7% |
| 2023 | $4,123 +7.9% | $526,257 |
Find assessor info on the county website
Neighborhood: 27614
Nearby schools
GreatSchools rating
- 3/10Brassfield ElementaryGrades: K-5Distance: 0.5 mi
- 8/10West Millbrook MiddleGrades: 6-8Distance: 2.6 mi
- 6/10Millbrook HighGrades: 9-12Distance: 4.5 mi
Schools provided by the listing agent
- Elementary: Wake - Brassfield
- Middle: Wake - West Millbrook
- High: Wake - Millbrook
Source: Doorify MLS. This data may not be complete. We recommend contacting the local school district to confirm school assignments for this home.
Get a cash offer in 3 minutes
Find out how much your home could sell for in as little as 3 minutes with a no-obligation cash offer.
Estimated market value
$865,800


