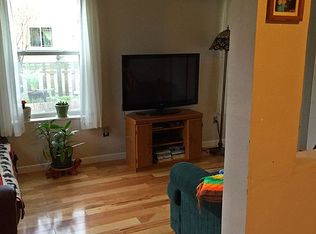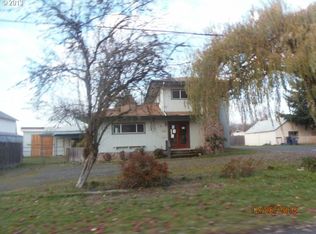OPEN 11/4 12-2! Beautifully maintained one level home with 24x28 detached fully finished shop, large gated RV parking with RV hookup +attached garage.Step into this quality built home with high ceilings & wide entry.Living room w/ gas fireplace and slider to the covered patio.Master has bath with double walk in closets, jetted tub, step in shower and double sinks.Kitchen with Corian counters and is open to the dining area w/ eating bar.
This property is off market, which means it's not currently listed for sale or rent on Zillow. This may be different from what's available on other websites or public sources.

