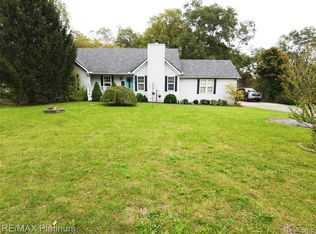Sold for $500,000
$500,000
9090 Chilson Rd, Pinckney, MI 48116
3beds
2,353sqft
Single Family Residence
Built in 2023
1 Acres Lot
$501,400 Zestimate®
$212/sqft
$3,486 Estimated rent
Home value
$501,400
$451,000 - $557,000
$3,486/mo
Zestimate® history
Loading...
Owner options
Explore your selling options
What's special
Don’t miss this rare opportunity to move right into this new, and over 2300 square foot Ranch, located in Hamburg Township! This open concept home offers a split floor plan with a large primary suite, 3 bedrooms, and 2.5 baths. The spacious kitchen offers tons of cabinet and countertop space! Other features include a first floor laundry, full basement with 9 foot ceilings and an egress window waiting to be finished, an attached 3 car garage, and a large deck off the back to a serene private backyard on nearly an acre lot. Conveniently located near Lakeland Golf & Country Club and the amenities near M-36 & Chilson Rd. Appliance & Carpeting allowance of 10k is being offered. Don't wait, schedule a showing today!
Zillow last checked: 8 hours ago
Listing updated: August 03, 2025 at 07:00am
Listed by:
Ron Yarbrough 734-330-6501,
Remerica Integrity II
Bought with:
Krista Davies, 6501449552
Remerica United Realty-Brighton
Source: Realcomp II,MLS#: 20250023321
Facts & features
Interior
Bedrooms & bathrooms
- Bedrooms: 3
- Bathrooms: 3
- Full bathrooms: 2
- 1/2 bathrooms: 1
Primary bedroom
- Level: Entry
- Dimensions: 16 x 14
Bedroom
- Level: Entry
- Dimensions: 14 x 12
Bedroom
- Level: Entry
- Dimensions: 15 x 14
Primary bathroom
- Level: Entry
- Dimensions: 14 x 8
Other
- Level: Entry
- Dimensions: 10 x 5
Other
- Level: Entry
- Dimensions: 5 x 5
Dining room
- Level: Entry
- Dimensions: 12 x 15
Great room
- Level: Entry
- Dimensions: 17 x 21
Kitchen
- Level: Entry
- Dimensions: 12 x 15
Laundry
- Level: Entry
- Dimensions: 6 x 12
Library
- Level: Entry
- Dimensions: 9 x 7
Heating
- Forced Air, Natural Gas
Cooling
- Ceiling Fans, Central Air
Appliances
- Laundry: Laundry Room
Features
- Basement: Unfinished
- Has fireplace: No
Interior area
- Total interior livable area: 2,353 sqft
- Finished area above ground: 2,353
Property
Parking
- Total spaces: 3
- Parking features: Three Car Garage, Attached
- Attached garage spaces: 3
Features
- Levels: One
- Stories: 1
- Entry location: GroundLevel
- Patio & porch: Deck
- Pool features: None
Lot
- Size: 1 Acres
- Dimensions: 200 x 210
Details
- Parcel number: 1522200015
- Special conditions: Short Sale No,Standard
Construction
Type & style
- Home type: SingleFamily
- Architectural style: Ranch
- Property subtype: Single Family Residence
Materials
- Vinyl Siding
- Foundation: Basement, Poured
- Roof: Asphalt
Condition
- New Construction
- New construction: Yes
- Year built: 2023
Utilities & green energy
- Sewer: Septic Tank
- Water: Well
Community & neighborhood
Location
- Region: Pinckney
Other
Other facts
- Listing agreement: Exclusive Right To Sell
- Listing terms: Cash,Conventional
Price history
| Date | Event | Price |
|---|---|---|
| 5/27/2025 | Sold | $500,000-2%$212/sqft |
Source: | ||
| 4/29/2025 | Pending sale | $509,999$217/sqft |
Source: | ||
| 4/6/2025 | Listed for sale | $509,999+2%$217/sqft |
Source: | ||
| 1/22/2025 | Listing removed | $500,000$212/sqft |
Source: | ||
| 8/31/2024 | Listed for sale | $500,000+725.5%$212/sqft |
Source: | ||
Public tax history
| Year | Property taxes | Tax assessment |
|---|---|---|
| 2025 | $8,492 +7.3% | $221,560 +12.4% |
| 2024 | $7,915 +89.7% | $197,090 +3.4% |
| 2023 | $4,173 +3.2% | $190,560 +99.2% |
Find assessor info on the county website
Neighborhood: 48116
Nearby schools
GreatSchools rating
- NACountry Elementary SchoolGrades: PK-3Distance: 2.9 mi
- 6/10Pathfinder SchoolGrades: 6-8Distance: 3.7 mi
- 7/10Pinckney Community High SchoolGrades: 9-12Distance: 5.1 mi
Get a cash offer in 3 minutes
Find out how much your home could sell for in as little as 3 minutes with a no-obligation cash offer.
Estimated market value$501,400
Get a cash offer in 3 minutes
Find out how much your home could sell for in as little as 3 minutes with a no-obligation cash offer.
Estimated market value
$501,400
