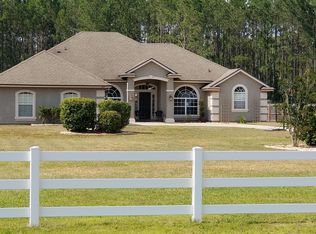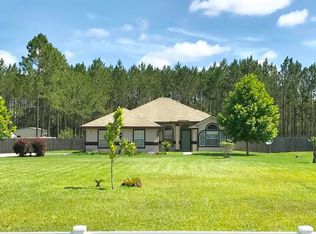Amazing BRICK home with Custom Built IN-GROUND POOL and Jacuzzi, on a lush ACRE of land with FRUIT TREES, PALM TREES and a large BARN with electric & water perfect for a Workshop. This home has all the upgrades, Screen Enclosed with In Ground pool, Open Kitchen with 42'' Cabinets, Corian Counters and Corian Sink, Custom Tiled Backsplash, Appliances, 5 Bedrooms & 3 FULL Baths. Split Bedroom plan with Jack-&-Jill Bath, Gas Fireplace, High Ceilings, Built in Decorators Nook, Indoor Laundry, 2 Car Garage. No HOA fees! No CDD Fees! House needs a little TLC. Has Lots of potential.
This property is off market, which means it's not currently listed for sale or rent on Zillow. This may be different from what's available on other websites or public sources.

