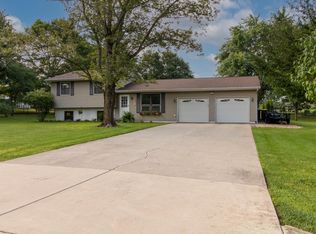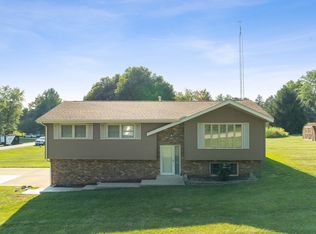Check out this wonderful family home with 4 bedrooms and 2 full baths on the outskirts of town with 1/2 acre lot and oversized three car garage! This house has great interior space with some updating too! The updated kitchen features quartz counter tops, glass tile backsplash, LARGE island, soft close cabinets & drawers, hidden garbage & recycling, appliance garage, touch faucet, porcelain tiles, lazy Susan & pantry w/pull out shelves. Other updates include newer tip-in windows, doors, tile, hardware, paint & appliances. Hinged patio doors open to the large back yard which is perfect for entertaining friends and family around the firepit. HUGE walk-in closet in lower level bedroom.
This property is off market, which means it's not currently listed for sale or rent on Zillow. This may be different from what's available on other websites or public sources.


