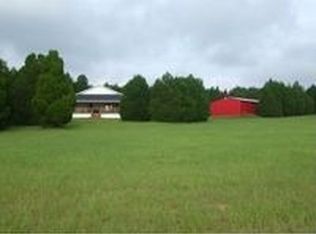Sold for $330,500
$330,500
9099 S Thoroughbred Point, Inverness, FL 34452
3beds
1,840sqft
Single Family Residence
Built in 1995
1.38 Acres Lot
$328,200 Zestimate®
$180/sqft
$2,429 Estimated rent
Home value
$328,200
$289,000 - $374,000
$2,429/mo
Zestimate® history
Loading...
Owner options
Explore your selling options
What's special
Welcome to The Ranches of Inverness—where comfort meets functionality on a beautiful 1.38-acre property at the end of a cul-de-sac. This 3-bedroom, 2-bathroom Pool home, built in 1995, offers 1,840 sq ft of well-designed living space and is packed with desirable features both inside and out. Step inside to discover vaulted ceilings, an inviting split floor plan, and thoughtful details such as plant shelving, blinds, and an interior laundry room. The primary suite includes pool access, dual walk-in closets, dual sinks, and a jetted tub for the ultimate relaxation. The kitchen is designed with efficiency in mind, featuring pull-out cabinets, a cozy breakfast nook, and recessed lighting. Outdoors, the amenities continue to impress with a covered lanai, outdoor shower, updated water heater, new pool filter, and an oversized attached two-car garage. For the hobbyist or those needing additional space, you'll love the 20x25 detached garage, 20x30 workshop, and 2-car attached carport. Major updates include a roof (2012) and AC (2019). This property checks all the boxes for those seeking space, comfort, and versatility. Schedule your tour today—this one won’t last!
Zillow last checked: 8 hours ago
Listing updated: June 27, 2025 at 10:05am
Listed by:
Tomika Spires-Hanssen 352-586-6598,
Keller Williams Realty - Elite Partners II,
Kimberly Mkhwane 352-212-5752,
Keller Williams Realty - Elite Partners II
Bought with:
Samuel Bowman V, 3574624
Keller Williams Realty - Elite Partners II
Source: Realtors Association of Citrus County,MLS#: 845135 Originating MLS: Realtors Association of Citrus County
Originating MLS: Realtors Association of Citrus County
Facts & features
Interior
Bedrooms & bathrooms
- Bedrooms: 3
- Bathrooms: 2
- Full bathrooms: 2
Primary bedroom
- Features: Primary Suite
- Dimensions: 14.60 x 22.00
Bedroom
- Dimensions: 11.10 x 12.60
Bedroom
- Dimensions: 12.50 x 13.30
Breakfast room nook
- Dimensions: 11.40 x 6.20
Dining room
- Dimensions: 12.00 x 14.50
Garage
- Dimensions: 25.90 x 20.30
Kitchen
- Dimensions: 11.10 x 14.50
Laundry
- Dimensions: 11.10 x 6.30
Living room
- Dimensions: 16.60 x 14.80
Porch
- Dimensions: 33.30 x 9.80
Heating
- Central, Electric
Cooling
- Central Air
Appliances
- Included: Dryer, Dishwasher, Microwave Hood Fan, Microwave, Oven, Water Purifier Owned, Range, Refrigerator, Water Heater, Washer
- Laundry: Laundry - Living Area, Laundry Tub
Features
- Bathtub, Dual Sinks, Eat-in Kitchen, High Ceilings, Jetted Tub, Laminate Counters, Primary Suite, Separate Shower, Tub Shower, Vaulted Ceiling(s), Walk-In Closet(s), Window Treatments, First Floor Entry, Sliding Glass Door(s)
- Flooring: Carpet, Tile, Vinyl
- Doors: Sliding Doors
- Windows: Blinds
Interior area
- Total structure area: 2,752
- Total interior livable area: 1,840 sqft
Property
Parking
- Total spaces: 6
- Parking features: Attached Carport, Attached, Concrete, Driveway, Detached, Garage, Carport
- Attached garage spaces: 4
- Has carport: Yes
- Has uncovered spaces: Yes
Features
- Exterior features: Landscaping, Lighting, Rain Gutters, Concrete Driveway
- Pool features: In Ground, Pool, Screen Enclosure
- Has spa: Yes
Lot
- Size: 1.38 Acres
- Dimensions: 187 x 324
- Features: Acreage, Cul-De-Sac, Rectangular, Trees
Details
- Additional structures: Shed(s), Storage, Workshop
- Parcel number: 2374403
- Zoning: RUR
- Special conditions: Standard,Listed As-Is
Construction
Type & style
- Home type: SingleFamily
- Architectural style: Contemporary
- Property subtype: Single Family Residence
Materials
- Stucco
- Foundation: Block, Slab
- Roof: Asphalt,Shingle
Condition
- New construction: No
- Year built: 1995
Utilities & green energy
- Sewer: Septic Tank
- Water: Well
Community & neighborhood
Community
- Community features: Restaurant, Shopping
Location
- Region: Inverness
- Subdivision: Ranches of Inverness
HOA & financial
HOA
- Has HOA: Yes
- Association name: The Ranches of Inverness
Other
Other facts
- Listing terms: Cash,Conventional
- Road surface type: Paved
Price history
| Date | Event | Price |
|---|---|---|
| 6/27/2025 | Sold | $330,500-1.3%$180/sqft |
Source: | ||
| 6/11/2025 | Pending sale | $335,000$182/sqft |
Source: | ||
| 6/5/2025 | Listed for sale | $335,000$182/sqft |
Source: | ||
Public tax history
| Year | Property taxes | Tax assessment |
|---|---|---|
| 2024 | $1,820 +2.8% | $152,616 +3% |
| 2023 | $1,771 +6.9% | $148,171 +3% |
| 2022 | $1,657 +4.3% | $143,855 +3% |
Find assessor info on the county website
Neighborhood: 34452
Nearby schools
GreatSchools rating
- 4/10Floral City Elementary SchoolGrades: PK-5Distance: 3.9 mi
- NACitrus Virtual Instruction ProgramGrades: K-12Distance: 7.3 mi
- 4/10Citrus High SchoolGrades: 9-12Distance: 7.2 mi
Schools provided by the listing agent
- Elementary: Floral City Elementary
- Middle: Inverness Middle
- High: Citrus High
Source: Realtors Association of Citrus County. This data may not be complete. We recommend contacting the local school district to confirm school assignments for this home.
Get pre-qualified for a loan
At Zillow Home Loans, we can pre-qualify you in as little as 5 minutes with no impact to your credit score.An equal housing lender. NMLS #10287.
Sell with ease on Zillow
Get a Zillow Showcase℠ listing at no additional cost and you could sell for —faster.
$328,200
2% more+$6,564
With Zillow Showcase(estimated)$334,764
