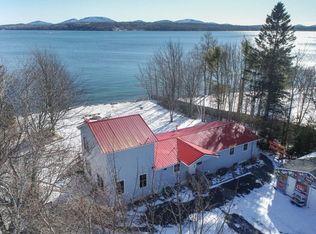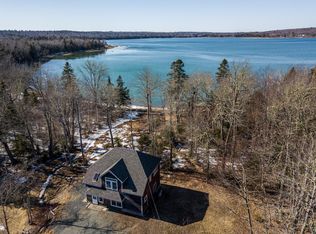Closed
$1,094,000
91 Bay Road, Lamoine, ME 04605
3beds
2,526sqft
Single Family Residence
Built in 1994
5.4 Acres Lot
$1,112,600 Zestimate®
$433/sqft
$3,066 Estimated rent
Home value
$1,112,600
Estimated sales range
Not available
$3,066/mo
Zestimate® history
Loading...
Owner options
Explore your selling options
What's special
Special offering with freshly painted interior and panoramic views to the mountains of Acadia. 430' of shore frontage on over 5 acres, featuring a large 2-bay garage with loft space, and an additional small barn perfect for storing tools, kayaks and bicycles. Skylights abound in the custom built home, where an open concept connects the kitchen, dining area, and main living room with fireplace. An addition in 2006 off the dining area is an ideal office, home gym, or studio, or could double as a spare bedroom with its own full bathroom. Radiant in-floor heat throughout the first floor. The primary bedroom upstairs has floor-to-ceiling water views and a walk-in closet, while the upstairs bathroom features custom tile work, a standup shower, and bathtub. Nature lovers will delight in the pristine setting of this peaceful home in a great neighborhood.
Zillow last checked: 8 hours ago
Listing updated: April 02, 2025 at 09:16am
Listed by:
Lynam Real Estate Agency
Bought with:
Lynam Real Estate Agency
Source: Maine Listings,MLS#: 1597242
Facts & features
Interior
Bedrooms & bathrooms
- Bedrooms: 3
- Bathrooms: 3
- Full bathrooms: 2
- 1/2 bathrooms: 1
Bedroom 1
- Level: Second
Bedroom 2
- Level: Second
Bedroom 3
- Level: Second
Den
- Level: First
Dining room
- Level: First
Kitchen
- Level: First
Living room
- Level: First
Mud room
- Level: First
Heating
- Baseboard, Hot Water, Zoned, Radiant
Cooling
- None
Appliances
- Included: Dishwasher, Dryer, Microwave, Gas Range, Refrigerator, Washer, Tankless Water Heater
Features
- Bathtub, Pantry, Shower, Storage, Walk-In Closet(s)
- Flooring: Carpet, Tile
- Windows: Double Pane Windows
- Basement: Interior Entry,Crawl Space,Unfinished
- Number of fireplaces: 1
Interior area
- Total structure area: 2,526
- Total interior livable area: 2,526 sqft
- Finished area above ground: 2,526
- Finished area below ground: 0
Property
Parking
- Total spaces: 2
- Parking features: Gravel, 5 - 10 Spaces, On Site, Detached, Storage
- Garage spaces: 2
Features
- Patio & porch: Deck, Porch
- Exterior features: Animal Containment System
- Has view: Yes
- View description: Scenic
- Body of water: Frenchman Bay
- Frontage length: Waterfrontage: 430,Waterfrontage Owned: 430
Lot
- Size: 5.40 Acres
- Features: Near Public Beach, Rural, Landscaped
Details
- Additional structures: Barn(s)
- Parcel number: LAMOM14L61
- Zoning: LR
- Other equipment: Generator, Internet Access Available
Construction
Type & style
- Home type: SingleFamily
- Architectural style: Cottage
- Property subtype: Single Family Residence
Materials
- Wood Frame, Clapboard, Wood Siding
- Roof: Shingle
Condition
- Year built: 1994
Utilities & green energy
- Electric: Circuit Breakers
- Sewer: Septic Design Available
- Water: Private, Well
- Utilities for property: Utilities On
Green energy
- Energy efficient items: Recirculating Hot Water
Community & neighborhood
Location
- Region: Lamoine
Other
Other facts
- Road surface type: Gravel, Dirt
Price history
| Date | Event | Price |
|---|---|---|
| 4/2/2025 | Sold | $1,094,000-0.5%$433/sqft |
Source: | ||
| 3/20/2025 | Pending sale | $1,099,000$435/sqft |
Source: | ||
| 3/3/2025 | Contingent | $1,099,000$435/sqft |
Source: | ||
| 2/2/2025 | Price change | $1,099,000-12.1%$435/sqft |
Source: | ||
| 10/25/2024 | Price change | $1,250,000-3.5%$495/sqft |
Source: | ||
Public tax history
| Year | Property taxes | Tax assessment |
|---|---|---|
| 2023 | $7,000 +9.9% | $814,000 +43.1% |
| 2022 | $6,372 -3.4% | $568,900 |
| 2021 | $6,599 | $568,900 |
Find assessor info on the county website
Neighborhood: 04605
Nearby schools
GreatSchools rating
- 9/10Lamoine Consolidated SchoolGrades: K-8Distance: 3.5 mi

Get pre-qualified for a loan
At Zillow Home Loans, we can pre-qualify you in as little as 5 minutes with no impact to your credit score.An equal housing lender. NMLS #10287.

