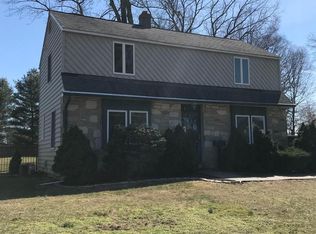Sold for $460,000
$460,000
91 Belair Rd, Warminster, PA 18974
3beds
1,254sqft
Single Family Residence
Built in 1955
0.34 Acres Lot
$466,800 Zestimate®
$367/sqft
$2,781 Estimated rent
Home value
$466,800
$434,000 - $504,000
$2,781/mo
Zestimate® history
Loading...
Owner options
Explore your selling options
What's special
Welcome to 91 Belair Road, where all the heavy lifting has already been done—just move in and start enjoying! This beautifully updated 3-bedroom, 1.5-bath home offers thoughtfully redesigned living space, featuring luxury vinyl plank flooring that flows seamlessly throughout the entire home, including the fully finished basement. The living area feels open and inviting, leading into a completely renovated kitchen featuring crisp white cabinetry, granite countertops, ceramic tile backsplash, stainless steel appliances, and a center island that’s perfect for meal prep or casual dining. Upstairs you'll find 3 nicely sized bedrooms and a totally updated bath. Downstairs, the finished basement is a true bonus—complete with recessed lighting and a convenient half bath, it’s a flexible space ready for a home office, playroom, or entertainment area. Outside, the fully fenced backyard is your private escape. Relax under the covered patio, entertain guests on the extended concrete area, or enjoy the open green space for gardening or play. A storage shed keeps things tidy, and the 1-car detached garage adds even more convenience. Major system upgrades include a newer hot water heater, new gas furnace, and new A/C condenser, and Generac generator, giving you peace of mind for years to come. Located just a short stroll from the neighborhood park and close to shopping, dining, train stations, and major routes, this home offers comfort, style, and a location that checks all the boxes. All that’s left to do is unpack and enjoy.
Zillow last checked: 8 hours ago
Listing updated: December 22, 2025 at 05:09pm
Listed by:
Lynne Kelleher 215-813-6655,
BHHS Fox & Roach -Yardley/Newtown
Bought with:
Nick Rau, RS339737
KW Empower
Source: Bright MLS,MLS#: PABU2097124
Facts & features
Interior
Bedrooms & bathrooms
- Bedrooms: 3
- Bathrooms: 2
- Full bathrooms: 1
- 1/2 bathrooms: 1
Primary bedroom
- Level: Upper
- Area: 153 Square Feet
- Dimensions: 9 x 17
Bedroom 2
- Level: Upper
- Area: 143 Square Feet
- Dimensions: 11 x 13
Bedroom 3
- Level: Upper
- Area: 91 Square Feet
- Dimensions: 7 x 13
Dining room
- Level: Main
- Area: 135 Square Feet
- Dimensions: 9 x 15
Family room
- Level: Lower
- Area: 256 Square Feet
- Dimensions: 16 x 16
Kitchen
- Level: Main
- Area: 96 Square Feet
- Dimensions: 8 x 12
Laundry
- Level: Lower
- Area: 208 Square Feet
- Dimensions: 13 x 16
Living room
- Level: Main
- Area: 238 Square Feet
- Dimensions: 14 x 17
Heating
- Forced Air, Natural Gas
Cooling
- Central Air, Electric
Appliances
- Included: Gas Water Heater
- Laundry: In Basement, Laundry Room
Features
- Family Room Off Kitchen, Open Floorplan, Eat-in Kitchen, Upgraded Countertops
- Basement: Full,Partially Finished
- Number of fireplaces: 1
- Fireplace features: Electric
Interior area
- Total structure area: 1,254
- Total interior livable area: 1,254 sqft
- Finished area above ground: 1,254
- Finished area below ground: 0
Property
Parking
- Total spaces: 1
- Parking features: Built In, Garage Faces Front, Attached, Off Street
- Attached garage spaces: 1
Accessibility
- Accessibility features: None
Features
- Levels: Two
- Stories: 2
- Pool features: None
Lot
- Size: 0.34 Acres
- Dimensions: 75.00 x 200.00
Details
- Additional structures: Above Grade, Below Grade
- Parcel number: 49006163
- Zoning: R2
- Special conditions: Standard
Construction
Type & style
- Home type: SingleFamily
- Architectural style: Traditional
- Property subtype: Single Family Residence
Materials
- Stone, Vinyl Siding
- Foundation: Block
Condition
- New construction: No
- Year built: 1955
Utilities & green energy
- Sewer: Public Sewer
- Water: Public
Community & neighborhood
Location
- Region: Warminster
- Subdivision: Rosewood Gardens
- Municipality: WARMINSTER TWP
Other
Other facts
- Listing agreement: Exclusive Right To Sell
- Ownership: Fee Simple
Price history
| Date | Event | Price |
|---|---|---|
| 6/27/2025 | Sold | $460,000+7%$367/sqft |
Source: | ||
| 6/8/2025 | Pending sale | $430,000$343/sqft |
Source: | ||
| 6/6/2025 | Listed for sale | $430,000+73.5%$343/sqft |
Source: | ||
| 8/14/2019 | Sold | $247,900-7.8%$198/sqft |
Source: Public Record Report a problem | ||
| 6/7/2019 | Pending sale | $269,000$215/sqft |
Source: Long & Foster-Philadelphia #PABU446078 Report a problem | ||
Public tax history
| Year | Property taxes | Tax assessment |
|---|---|---|
| 2025 | $4,794 | $22,000 |
| 2024 | $4,794 +6.5% | $22,000 |
| 2023 | $4,501 +2.2% | $22,000 |
Find assessor info on the county website
Neighborhood: 18974
Nearby schools
GreatSchools rating
- 6/10Willow Dale El SchoolGrades: K-5Distance: 1.1 mi
- 7/10Log College Middle SchoolGrades: 6-8Distance: 1.2 mi
- 6/10William Tennent High SchoolGrades: 9-12Distance: 3.1 mi
Schools provided by the listing agent
- District: Centennial
Source: Bright MLS. This data may not be complete. We recommend contacting the local school district to confirm school assignments for this home.
Get a cash offer in 3 minutes
Find out how much your home could sell for in as little as 3 minutes with a no-obligation cash offer.
Estimated market value$466,800
Get a cash offer in 3 minutes
Find out how much your home could sell for in as little as 3 minutes with a no-obligation cash offer.
Estimated market value
$466,800
