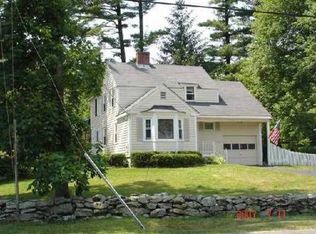Closed
$601,500
91 Brook Road, Falmouth, ME 04105
3beds
2,039sqft
Single Family Residence
Built in 1940
0.77 Acres Lot
$628,200 Zestimate®
$295/sqft
$3,007 Estimated rent
Home value
$628,200
$584,000 - $678,000
$3,007/mo
Zestimate® history
Loading...
Owner options
Explore your selling options
What's special
Driving along the serene and picturesque tree-lined Brook Road in Falmouth, you'll discover this charming three-bedroom ranch home. The inviting, expansive living room and dining area, adorned with hardwood floors, create a warm and welcoming atmosphere, perfect for family gatherings and memorable dinners. The fireplace, though non-functional due to a capped chimney, stands as a beautiful focal point, preserving its aesthetic charm.
The updated kitchen features a delightful breakfast nook, offering a serene view of the meticulously landscaped front yard, making every morning peaceful and refreshing. The spacious mudroom entry is ideal for transitioning from outdoor adventures to indoor relaxation. The versatility of the third bedroom allows it to function as an office or guest space, with ample room to convert it into a primary suite by adding an additional bathroom.
Set on a generous .77-acre lot, this home boasts a beautifully maintained landscape, providing a tranquil outdoor sanctuary. The detached two-car garage offers convenience and additional storage space.
Living in Falmouth brings a wealth of amenities, including the scenic Town Landing, numerous nearby trails for nature enthusiasts, excellent schools, and easy access to both the highway and the vibrant city of Portland. With new roof shingles and durable Hardie board cement siding, this home is both beautiful and easy to maintain.
Zillow last checked: 8 hours ago
Listing updated: November 01, 2024 at 11:06am
Listed by:
The Flaherty Group
Bought with:
Regency Realty Group
Source: Maine Listings,MLS#: 1599599
Facts & features
Interior
Bedrooms & bathrooms
- Bedrooms: 3
- Bathrooms: 1
- Full bathrooms: 1
Primary bedroom
- Level: First
Bedroom 2
- Level: First
Bedroom 3
- Level: First
Dining room
- Level: First
Kitchen
- Level: First
Living room
- Level: First
Sunroom
- Level: First
Heating
- Baseboard, Heat Pump, Hot Water
Cooling
- Heat Pump
Appliances
- Included: Dishwasher, Dryer, Microwave, Electric Range, Refrigerator, Washer
Features
- 1st Floor Bedroom, One-Floor Living, Shower
- Flooring: Tile, Wood
- Basement: Exterior Entry,Crawl Space,Other
- Number of fireplaces: 1
Interior area
- Total structure area: 2,039
- Total interior livable area: 2,039 sqft
- Finished area above ground: 2,039
- Finished area below ground: 0
Property
Parking
- Total spaces: 2
- Parking features: Paved, 1 - 4 Spaces, On Site, Garage Door Opener, Detached, Storage
- Garage spaces: 2
Features
- Has view: Yes
- View description: Trees/Woods
Lot
- Size: 0.77 Acres
- Features: Near Golf Course, Near Turnpike/Interstate, Suburban, Level, Landscaped, Wooded
Details
- Parcel number: FMTHMU45B031
- Zoning: RD
Construction
Type & style
- Home type: SingleFamily
- Architectural style: Ranch
- Property subtype: Single Family Residence
Materials
- Wood Frame, Other
- Foundation: Pillar/Post/Pier
- Roof: Fiberglass,Pitched,Shingle
Condition
- Year built: 1940
Utilities & green energy
- Electric: Circuit Breakers, Generator Hookup
- Sewer: Private Sewer
- Water: Public
- Utilities for property: Utilities On
Community & neighborhood
Location
- Region: Falmouth
Other
Other facts
- Road surface type: Paved
Price history
| Date | Event | Price |
|---|---|---|
| 10/31/2024 | Sold | $601,500-7.3%$295/sqft |
Source: | ||
| 9/16/2024 | Pending sale | $649,000$318/sqft |
Source: | ||
| 9/9/2024 | Contingent | $649,000$318/sqft |
Source: | ||
| 8/28/2024 | Listed for sale | $649,000$318/sqft |
Source: | ||
| 8/20/2024 | Contingent | $649,000$318/sqft |
Source: | ||
Public tax history
| Year | Property taxes | Tax assessment |
|---|---|---|
| 2024 | $5,839 +6.1% | $436,400 +0.3% |
| 2023 | $5,502 +6% | $435,300 |
| 2022 | $5,189 +14.7% | $435,300 +64% |
Find assessor info on the county website
Neighborhood: 04105
Nearby schools
GreatSchools rating
- 10/10Falmouth Elementary SchoolGrades: K-5Distance: 1.6 mi
- 10/10Falmouth Middle SchoolGrades: 6-8Distance: 1.7 mi
- 9/10Falmouth High SchoolGrades: 9-12Distance: 1.8 mi

Get pre-qualified for a loan
At Zillow Home Loans, we can pre-qualify you in as little as 5 minutes with no impact to your credit score.An equal housing lender. NMLS #10287.
