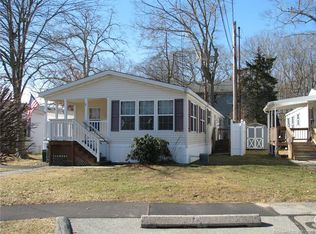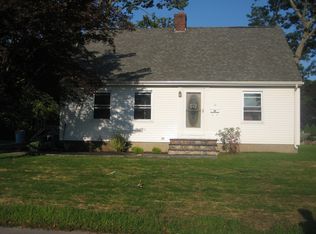Sold for $75,000
$75,000
91 Buddington Road LOT 28, Groton, CT 06340
2beds
1,218sqft
Single Family Residence, Mobile Home
Built in 1989
-- sqft lot
$79,200 Zestimate®
$62/sqft
$2,194 Estimated rent
Home value
$79,200
$70,000 - $89,000
$2,194/mo
Zestimate® history
Loading...
Owner options
Explore your selling options
What's special
Welcome to this lovely 2 BR 2 Bath mobile home (with an additional room that can be used as an office or den) in the quiet Briarcliff Community. Step inside from the front covered porch to find an inviting open floor plan with vaulted ceilings and combination LR, DR and kitchen which creates a bright and spacious feel. The primary BR suite includes a walk-in closet and it's very own large bathroom with walk in shower. Convenient split layout with the 2nd BR and full bath located at the opposite side of home from main BR. Laundry/Mudroom has extra storage space and an exterior door that leads to a nice sized rear deck, shed with workbench and small garden area, which offers a perfect spot for outdoor relaxation. Conveniently located near all amenities and with easy access to I-95. Park does allow cats, but only service dogs are allowed. Subject to park approval. Subject to probate court approval. The monthly lot lease is $610 and includes water, septic, trash and snow removal on main road.
Zillow last checked: 8 hours ago
Listing updated: May 02, 2025 at 01:56pm
Listed by:
THE PEPAS TEAM AT RE/MAX ON THE BAY,
Erin Pepas 860-961-3996,
RE/MAX on the Bay 860-739-0888
Bought with:
Erin Pepas, REB.0792942
RE/MAX on the Bay
Source: Smart MLS,MLS#: 24072255
Facts & features
Interior
Bedrooms & bathrooms
- Bedrooms: 2
- Bathrooms: 2
- Full bathrooms: 2
Primary bedroom
- Features: Bedroom Suite, Ceiling Fan(s), Full Bath, Stall Shower, Walk-In Closet(s), Wall/Wall Carpet
- Level: Main
Bedroom
- Features: Ceiling Fan(s), Wall/Wall Carpet
- Level: Main
Bathroom
- Features: Full Bath, Tub w/Shower
- Level: Main
Kitchen
- Features: Vaulted Ceiling(s), Breakfast Bar, Double-Sink, Laminate Floor
- Level: Main
Living room
- Features: Vaulted Ceiling(s), Ceiling Fan(s), Combination Liv/Din Rm, Dining Area, Wall/Wall Carpet
- Level: Main
Office
- Level: Main
Heating
- Forced Air, Natural Gas
Cooling
- Ceiling Fan(s), Window Unit(s)
Appliances
- Included: Oven/Range, Microwave, Refrigerator, Dishwasher, Electric Water Heater, Water Heater
- Laundry: Main Level, Mud Room
Features
- Open Floorplan
- Basement: None
- Attic: None
- Has fireplace: No
Interior area
- Total structure area: 1,218
- Total interior livable area: 1,218 sqft
- Finished area above ground: 1,218
Property
Parking
- Total spaces: 2
- Parking features: None, Off Street, Driveway, Paved
- Has uncovered spaces: Yes
Features
- Patio & porch: Porch, Deck, Covered
- Exterior features: Rain Gutters, Lighting
Lot
- Features: Level
Details
- Additional structures: Shed(s)
- Parcel number: 1953906
- On leased land: Yes
- Zoning: RS-20
Construction
Type & style
- Home type: MobileManufactured
- Property subtype: Single Family Residence, Mobile Home
Materials
- Vinyl Siding
- Foundation: None
- Roof: Asphalt
Condition
- New construction: No
- Year built: 1989
Utilities & green energy
- Sewer: Public Sewer
- Water: Public
- Utilities for property: Cable Available
Community & neighborhood
Community
- Community features: Golf, Health Club, Library, Medical Facilities, Park, Near Public Transport, Shopping/Mall
Location
- Region: Groton
- Subdivision: Poquonock Bridge
HOA & financial
HOA
- Has HOA: Yes
- HOA fee: $610 monthly
- Amenities included: Management
- Services included: Trash, Snow Removal, Water, Sewer, Road Maintenance
Price history
| Date | Event | Price |
|---|---|---|
| 5/2/2025 | Sold | $75,000-11.8%$62/sqft |
Source: | ||
| 2/16/2025 | Pending sale | $85,000$70/sqft |
Source: | ||
| 2/10/2025 | Listed for sale | $85,000+107.3%$70/sqft |
Source: | ||
| 10/24/2001 | Sold | $41,000-47.4%$34/sqft |
Source: | ||
| 8/2/1989 | Sold | $78,000$64/sqft |
Source: Agent Provided Report a problem | ||
Public tax history
| Year | Property taxes | Tax assessment |
|---|---|---|
| 2025 | $894 +6.2% | $30,310 |
| 2024 | $842 +2.1% | $30,310 |
| 2023 | $825 +2.4% | $30,310 |
Find assessor info on the county website
Neighborhood: Long Hill
Nearby schools
GreatSchools rating
- 5/10Mystic River Magnet SchoolGrades: PK-5Distance: 2.4 mi
- 5/10Groton Middle SchoolGrades: 6-8Distance: 1.8 mi
- 5/10Fitch Senior High SchoolGrades: 9-12Distance: 1.8 mi
Schools provided by the listing agent
- High: Fitch Senior
Source: Smart MLS. This data may not be complete. We recommend contacting the local school district to confirm school assignments for this home.

