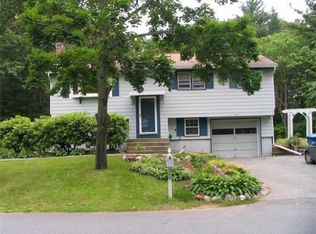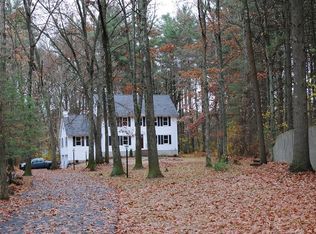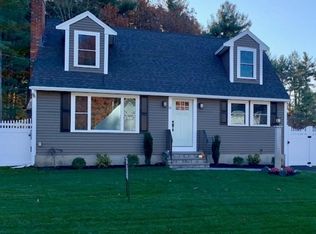Renovated 4 bedroom, 2.5 bath, 2 car garage New York style colonial located on an impressive acre lot. This home features a new kitchen with white shaker cabinetry, Viscount White granite, stainless steel appliances, breakfast bar, an eat-in area, and sliders that lead to a 32 x 12 maintenance free deck. The kitchen opens up to a large formal dining area with recessed lighting and a picture window. Also on the first floor you will find a fireplace family room with a slider that leads to your deck as well as a formal living room. Upstairs you will discover a large master bedroom+bathroom with dual closets, a guest bath with dual sinks, and 3 other spacious bedrooms. There is more! The basement features a large finished bonus room with vinyl flooring and a high efficiency Navien Combi boiler.
This property is off market, which means it's not currently listed for sale or rent on Zillow. This may be different from what's available on other websites or public sources.


