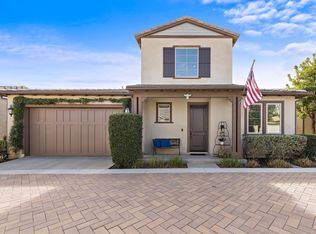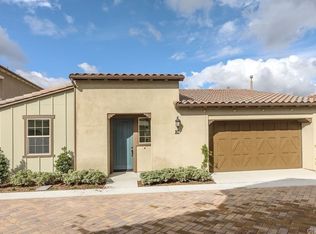Sold for $1,440,000
Listing Provided by:
Michelle Theis DRE #01946725 949-973-2827,
HomeSmart, Evergreen Realty
Bought with: Coldwell Banker Realty
$1,440,000
91 Cerrero Court Rancho, Ladera Ranch, CA 92694
2beds
2,005sqft
Single Family Residence
Built in 2016
3,676 Square Feet Lot
$1,553,400 Zestimate®
$718/sqft
$5,287 Estimated rent
Home value
$1,553,400
$1.46M - $1.65M
$5,287/mo
Zestimate® history
Loading...
Owner options
Explore your selling options
What's special
Welcome to the Award-Winning 55+ Community 0f Esencia in Rancho Mission Viejo! This Stunning Home feels like a model with over $200,000 in Designer Upgrades. The Open Concept Plan combines a Chefs Kitchen with Stainless Steel Appliances and Oversized Granite Island. The adjacent Dining Room features a Built-in Buffet with White Shaker Cabinets, Under Cabinet Lighting and Glass Cabinet Doors. The Spacious Living Room has a Custom Designed Entertainment Center and Windows overlooking the Backyard. Sliding Glass Doors from the Kitchen lead you to the Wrap-Around Outdoor Entertaining Space. Enjoy the View of nearby Hills, a Covered Patio, Multiple Dining/Relaxing areas and Hardscape Landscaping. The Master Bedroom and Bath feature a Custom Designed Walk In Closet, Dual Vanity and an Oversized Tiled Shower. The Guest Bedroom and Bathroom are perfect for your guests to feel right at home. The Laundry Room has ample Counter Space, Storage and a Sink. The Spacious Bonus Room and Powder Bath are a Great Space to be used for Entertaining, a Home Office/Gym or even a Grandkids Zone. The Glass Slider from the Bonus Room leads to a Balcony with Serene Hillside Views for enjoying the beautiful CA Weather and your morning coffee. This Home offers an Abundance of Natural Light, Designer Closets by CA Closets, Built in Entertainment Centers/Cabinets, Neutral Wood Flooring, Plantation Shutters and Recessed Lighting. Other Added Features include Filtration Osmosis System, Whole House Water Softener, Attached Two Car Garage with Epoxy Flooring, Pre-wired for Alarm System with upgraded Monitors on all door/windows and Front Door Keyless Entry. Come Experience the Best In 55+ Living in This Active Community that is unlike anything else Southern California has to offer! Living in Rancho Mission Viejo gives you access to Resort-Style Amenities including Pools, Clubhouses, Neighborhood Farms, Open-Space Hiking Trails, Sport Fields and So Much More. In addition to all of the regular RMV amenities, as a Gavilan 55+resident you will have access to a variety of Exclusive Destinations such as the Outlook which is just a short walk away. There are Clubhouses, Pools, Jacuzzis, Fitness Center, BBQ Grills, Outdoor Kitchens, Showers and more reserved only for 55+ residents and their guests, ensuring that recreational time can be peaceful and relaxing. Easy access to Toll-road, Freeway, Local Beaches, Shopping and Dining. HOME IS NOW PRICED TO SELL!
Zillow last checked: 8 hours ago
Listing updated: September 01, 2023 at 05:57am
Listing Provided by:
Michelle Theis DRE #01946725 949-973-2827,
HomeSmart, Evergreen Realty
Bought with:
Candice Blair, DRE #01395953
Coldwell Banker Realty
Source: CRMLS,MLS#: OC23005203 Originating MLS: California Regional MLS
Originating MLS: California Regional MLS
Facts & features
Interior
Bedrooms & bathrooms
- Bedrooms: 2
- Bathrooms: 3
- Full bathrooms: 2
- 1/2 bathrooms: 1
- Main level bathrooms: 2
- Main level bedrooms: 2
Primary bedroom
- Features: Main Level Primary
Bedroom
- Features: All Bedrooms Down
Bedroom
- Features: Bedroom on Main Level
Bathroom
- Features: Bathtub, Closet, Dual Sinks, Enclosed Toilet, Linen Closet, Remodeled, Soaking Tub, Separate Shower, Tub Shower, Vanity
Kitchen
- Features: Built-in Trash/Recycling, Granite Counters, Kitchen Island, Kitchen/Family Room Combo, Remodeled, Self-closing Cabinet Doors, Self-closing Drawers, Updated Kitchen
Heating
- Central
Cooling
- Central Air
Appliances
- Included: Convection Oven, Dishwasher, Gas Cooktop, Disposal, Gas Oven, Microwave, Range Hood, Self Cleaning Oven, Water Softener, Water To Refrigerator, Water Purifier
- Laundry: Washer Hookup, Gas Dryer Hookup, Inside, Laundry Room
Features
- Wet Bar, Breakfast Bar, Built-in Features, Balcony, Ceiling Fan(s), Separate/Formal Dining Room, Granite Counters, High Ceilings, Open Floorplan, Pantry, Recessed Lighting, Storage, Two Story Ceilings, All Bedrooms Down, Bedroom on Main Level, Entrance Foyer, Main Level Primary, Utility Room, Walk-In Closet(s)
- Flooring: Carpet, Tile, Vinyl, Wood
- Windows: Blinds, Casement Window(s), Custom Covering(s), Double Pane Windows, ENERGY STAR Qualified Windows, Insulated Windows, Plantation Shutters, Roller Shields, Shutters
- Has fireplace: No
- Fireplace features: None
- Common walls with other units/homes: No Common Walls
Interior area
- Total interior livable area: 2,005 sqft
Property
Parking
- Total spaces: 2
- Parking features: Direct Access, Garage Faces Front, Garage, On Street
- Attached garage spaces: 2
Accessibility
- Accessibility features: Accessible Entrance
Features
- Levels: Two
- Stories: 2
- Patio & porch: Covered, Front Porch, Lanai, Patio, Stone
- Exterior features: Lighting
- Pool features: Community, Association
- Has spa: Yes
- Spa features: Association, Community
- Fencing: Block
- Has view: Yes
- View description: Hills
Lot
- Size: 3,676 sqft
- Features: Close to Clubhouse, Landscaped, Near Park, Street Level
Details
- Parcel number: 75540140
- Special conditions: Standard
Construction
Type & style
- Home type: SingleFamily
- Architectural style: Bungalow
- Property subtype: Single Family Residence
Materials
- Stucco
- Foundation: Slab
Condition
- Turnkey
- New construction: No
- Year built: 2016
Utilities & green energy
- Electric: Electricity - On Property
- Sewer: Public Sewer
- Water: Public
- Utilities for property: Cable Available, Electricity Available, Natural Gas Available, Phone Available, Sewer Available, Water Available
Community & neighborhood
Security
- Security features: Prewired, Carbon Monoxide Detector(s), Fire Detection System, Fire Sprinkler System, Smoke Detector(s)
Community
- Community features: Biking, Curbs, Dog Park, Foothills, Gutter(s), Hiking, Mountainous, Storm Drain(s), Street Lights, Sidewalks, Park, Pool
Senior living
- Senior community: Yes
Location
- Region: Ladera Ranch
- Subdivision: Avocet (Esevo)
HOA & financial
HOA
- Has HOA: Yes
- HOA fee: $438 monthly
- Amenities included: Clubhouse, Sport Court, Dog Park, Fitness Center, Fire Pit, Meeting Room, Maintenance Front Yard, Outdoor Cooking Area, Barbecue, Picnic Area, Playground, Pickleball, Pool, Recreation Room, Spa/Hot Tub, Tennis Court(s), Trail(s)
- Association name: Rancho MMC
- Association phone: 949-625-6500
Other
Other facts
- Listing terms: Cash,Cash to New Loan,Conventional,Submit
- Road surface type: Paved
Price history
| Date | Event | Price |
|---|---|---|
| 8/31/2023 | Sold | $1,440,000-0.7%$718/sqft |
Source: | ||
| 8/23/2023 | Pending sale | $1,450,000$723/sqft |
Source: | ||
| 8/3/2023 | Contingent | $1,450,000$723/sqft |
Source: | ||
| 7/7/2023 | Price change | $1,450,000-3%$723/sqft |
Source: | ||
| 5/9/2023 | Price change | $1,495,000-3.5%$746/sqft |
Source: | ||
Public tax history
Tax history is unavailable.
Neighborhood: 92694
Nearby schools
GreatSchools rating
- 9/10Esencia TK-8Grades: K-5Distance: 0.6 mi
- 9/10Esencia MiddleGrades: 6-8Distance: 0.6 mi
- 9/10Tesoro High SchoolGrades: 9-12Distance: 3.3 mi
Schools provided by the listing agent
- High: Tesoro
Source: CRMLS. This data may not be complete. We recommend contacting the local school district to confirm school assignments for this home.
Get a cash offer in 3 minutes
Find out how much your home could sell for in as little as 3 minutes with a no-obligation cash offer.
Estimated market value$1,553,400
Get a cash offer in 3 minutes
Find out how much your home could sell for in as little as 3 minutes with a no-obligation cash offer.
Estimated market value
$1,553,400

