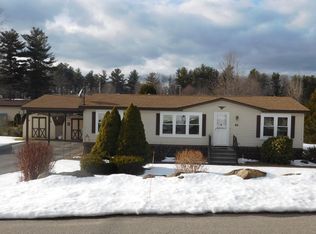Heritage Village! This well-maintained home in the pet-friendly, over 55 community of Heritage Village features beautiful, mature landscaping, a paved driveway and an enclosed, oversized garage with a storage shed. The garage has direct access to the home through the laundry room Outside, walk along the newly paved, fully landscaped walkway to a completely fenced-in, private back yard with a large pergola-covered deck. You can also access the deck through the sliding glass doors in the living room. Inside, the split-bedroom floor plan has 3 bedrooms, 2 full bathrooms, a large eat-in kitchen with stainless steel appliances, a dedicated laundry room and a huge living room with a built-in entertainment center and new skylights. The master suite has an updated, full bathroom. Two large bedrooms on the opposite side of the home share a full bath. This spacious, single story, low maintenance home is perfect for entertaining, convenient to restaurants and shops and close to Route 2.
This property is off market, which means it's not currently listed for sale or rent on Zillow. This may be different from what's available on other websites or public sources.
