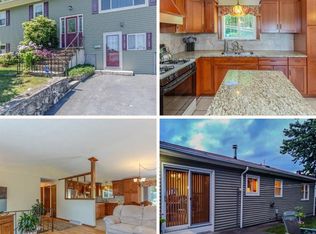Sold for $437,500
$437,500
91 Curry Rd, Cranston, RI 02920
4beds
2,084sqft
Single Family Residence
Built in 1975
7,784.17 Square Feet Lot
$441,100 Zestimate®
$210/sqft
$3,582 Estimated rent
Home value
$441,100
$393,000 - $494,000
$3,582/mo
Zestimate® history
Loading...
Owner options
Explore your selling options
What's special
Brick front oversized raised ranch has garage, basement with in-law apartment option & central air conditioning and is located in a safe and quiet Western Cranston location. Open floor plan offers beautiful updated kitchen with granite countertops and island, flowing into the spacious living room & dining area, all topped off with vaulted ceilings that give an impressive open, airy feeling. Vacation at home with the large relaxing Florida room that opens to the private, fenced backyard with a large above ground pool, inviting poolside deck and covered patio area. The hillside location offers outstanding views from the living room's panoramic window. You will love the friendly neighborhood very close to shopping, restaurants, great schools, highway access and so much more. All the important stuff is new: Roof = 5 Year, Furnace & A/C Compressor = 1 Year.
Zillow last checked: 8 hours ago
Listing updated: December 12, 2025 at 02:05pm
Listed by:
Bill Gaess 401-623-1543,
Keller Williams Coastal
Bought with:
Michael Montero, RES.0047098
Realty One Group Dream Makers
Source: StateWide MLS RI,MLS#: 1399081
Facts & features
Interior
Bedrooms & bathrooms
- Bedrooms: 4
- Bathrooms: 2
- Full bathrooms: 2
Primary bedroom
- Features: Ceiling Height 7 to 9 ft
- Level: First
Bathroom
- Features: Ceiling Height 7 to 9 ft
- Level: First
Bathroom
- Features: Ceiling Height 7 to 9 ft
- Level: Lower
Other
- Features: Ceiling Height 7 to 9 ft
- Level: First
Other
- Features: Ceiling Height 7 to 9 ft
- Level: First
Other
- Features: Ceiling Height 7 to 9 ft
- Level: Lower
Dining area
- Features: High Ceilings
- Level: First
Florida room
- Features: High Ceilings
- Level: First
Other
- Features: Ceiling Height 7 to 9 ft
- Level: Lower
Kitchen
- Features: Ceiling Height 7 to 9 ft
- Level: Lower
Kitchen
- Features: High Ceilings
- Level: First
Other
- Features: Ceiling Height 7 to 9 ft
- Level: Lower
Living room
- Features: High Ceilings
- Level: First
Heating
- Natural Gas, Central Air, Central, Forced Air, Gas Connected
Cooling
- Central Air
Appliances
- Included: Gas Water Heater, Dishwasher, Dryer, Range Hood, Oven/Range, Refrigerator
Features
- Wall (Dry Wall), Wall (Plaster), Stairs, Plumbing (Mixed), Insulation (Cap), Insulation (Ceiling), Insulation (Walls), Ceiling Fan(s), Central Vacuum
- Flooring: Ceramic Tile, Hardwood, Carpet
- Windows: Insulated Windows
- Basement: Full,Walk-Out Access,Partially Finished,Bedroom(s),Family Room,Kitchen,Laundry,Utility
- Attic: Attic Stairs
- Has fireplace: No
- Fireplace features: None
Interior area
- Total structure area: 1,384
- Total interior livable area: 2,084 sqft
- Finished area above ground: 1,384
- Finished area below ground: 700
Property
Parking
- Total spaces: 3
- Parking features: Garage Door Opener, Integral, Driveway
- Attached garage spaces: 1
- Has uncovered spaces: Yes
Features
- Patio & porch: Patio
- Pool features: Above Ground
- Fencing: Fenced
Lot
- Size: 7,784 sqft
Details
- Foundation area: 1144
- Parcel number: CRANM122L1465U
- Zoning: A6
- Special conditions: Conventional/Market Value
Construction
Type & style
- Home type: SingleFamily
- Architectural style: Raised Ranch
- Property subtype: Single Family Residence
Materials
- Dry Wall, Plaster, Brick, Clapboard, Wood
- Foundation: Concrete Perimeter
Condition
- New construction: No
- Year built: 1975
Utilities & green energy
- Electric: 150 Amp Service, Circuit Breakers
- Sewer: Public Sewer
- Water: Public
- Utilities for property: Sewer Connected, Water Connected
Community & neighborhood
Community
- Community features: Near Public Transport, Highway Access, Interstate, Public School, Restaurants, Schools, Near Shopping
Location
- Region: Cranston
- Subdivision: Western Cranston
Price history
| Date | Event | Price |
|---|---|---|
| 12/12/2025 | Sold | $437,500-2.8%$210/sqft |
Source: | ||
| 11/13/2025 | Pending sale | $450,000$216/sqft |
Source: | ||
| 10/30/2025 | Listed for sale | $450,000-4.2%$216/sqft |
Source: | ||
| 10/29/2025 | Listing removed | $469,900$225/sqft |
Source: | ||
| 10/9/2025 | Listed for sale | $469,9000%$225/sqft |
Source: | ||
Public tax history
| Year | Property taxes | Tax assessment |
|---|---|---|
| 2025 | $4,902 +2% | $353,200 |
| 2024 | $4,807 +6% | $353,200 +47.2% |
| 2023 | $4,534 +2.1% | $239,900 |
Find assessor info on the county website
Neighborhood: 02920
Nearby schools
GreatSchools rating
- 6/10Stone Hill SchoolGrades: K-5Distance: 0.4 mi
- 7/10Western Hills Middle SchoolGrades: 6-8Distance: 1.3 mi
- 9/10Cranston High School WestGrades: 9-12Distance: 1.5 mi
Get a cash offer in 3 minutes
Find out how much your home could sell for in as little as 3 minutes with a no-obligation cash offer.
Estimated market value$441,100
Get a cash offer in 3 minutes
Find out how much your home could sell for in as little as 3 minutes with a no-obligation cash offer.
Estimated market value
$441,100
