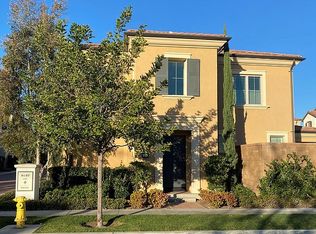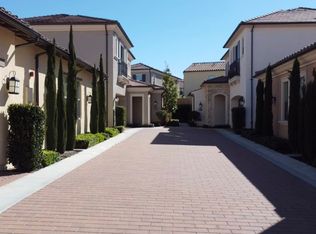Sold for $1,735,888 on 06/20/25
Listing Provided by:
Kelly Zhang DRE #01929192 949-867-0160,
AG One Realty
Bought with: Redfin
$1,735,888
91 Decker, Irvine, CA 92620
3beds
1,809sqft
Condominium
Built in 2017
-- sqft lot
$1,757,200 Zestimate®
$960/sqft
$4,767 Estimated rent
Home value
$1,757,200
$1.62M - $1.90M
$4,767/mo
Zestimate® history
Loading...
Owner options
Explore your selling options
What's special
Welcome to this beautifully maintained 3-bedroom, 2.5-bathroom detached home nestled in the quiet and desirable Eastwood community of Irvine. The open-concept kitchen is perfect for entertaining, featuring granite countertops, a spacious island, white cabinets, and stainless steel appliances. The adjoining dining area is enhanced by expansive sliding doors that fill the space with natural light and offer peaceful garden views. The sun-filled living room, framed by large windows, creates a bright and tranquil atmosphere ideal for everyday living. Upstairs, you’ll find a generously sized primary suite with a double-sink vanity and walk-in shower, along with two additional bedrooms and a full bathroom. A guest powder room is conveniently located on the main level. Step outside to enjoy a large backyard—ideal for entertaining, gardening, or simply relaxing under the California sun. The garage features an upgraded epoxy-coated floor, adding both style and durability to the space.
Located close to top-rated schools, scenic parks, shopping, and dining, this move-in-ready home is a rare opportunity in one of Irvine’s most sought-after neighborhoods.
Zillow last checked: 8 hours ago
Listing updated: June 21, 2025 at 10:59pm
Listing Provided by:
Kelly Zhang DRE #01929192 949-867-0160,
AG One Realty
Bought with:
Joseph Chow, DRE #02006416
Redfin
Jared Okawa, DRE #02119015
Redfin
Source: CRMLS,MLS#: OC25098406 Originating MLS: California Regional MLS
Originating MLS: California Regional MLS
Facts & features
Interior
Bedrooms & bathrooms
- Bedrooms: 3
- Bathrooms: 3
- Full bathrooms: 2
- 1/2 bathrooms: 1
Primary bedroom
- Features: Primary Suite
Bedroom
- Features: All Bedrooms Up
Bathroom
- Features: Closet, Separate Shower, Tub Shower
Kitchen
- Features: Granite Counters, Kitchen Island
Other
- Features: Walk-In Closet(s)
Heating
- Central
Cooling
- Central Air
Appliances
- Included: 6 Burner Stove, Dishwasher, Electric Oven, Refrigerator, Range Hood, Tankless Water Heater, Water Heater
- Laundry: Laundry Room
Features
- Breakfast Bar, Granite Counters, Recessed Lighting, All Bedrooms Up, Primary Suite, Walk-In Closet(s)
- Flooring: Tile
- Has fireplace: No
- Fireplace features: None
- Common walls with other units/homes: No Common Walls
Interior area
- Total interior livable area: 1,809 sqft
Property
Parking
- Total spaces: 2
- Parking features: Garage - Attached
- Attached garage spaces: 2
Features
- Levels: Two
- Stories: 2
- Entry location: 1
- Patio & porch: Patio
- Pool features: Community, Association
- Has spa: Yes
- Spa features: Association, Community
- Has view: Yes
- View description: Neighborhood
Details
- Parcel number: 93025541
- Special conditions: Standard
Construction
Type & style
- Home type: Condo
- Property subtype: Condominium
Materials
- Drywall
Condition
- New construction: No
- Year built: 2017
Utilities & green energy
- Sewer: Public Sewer
- Water: Public
- Utilities for property: Electricity Available, Natural Gas Available, Water Available
Community & neighborhood
Community
- Community features: Park, Street Lights, Sidewalks, Pool
Location
- Region: Irvine
- Subdivision: Petaluma (Evpet)
HOA & financial
HOA
- Has HOA: Yes
- HOA fee: $150 monthly
- Amenities included: Sport Court, Maintenance Front Yard, Playground, Pool, Spa/Hot Tub, Tennis Court(s)
- Association name: Eastwood Village
- Association phone: 949-833-2600
Other
Other facts
- Listing terms: Cash,Cash to Existing Loan,Cash to New Loan,1031 Exchange
Price history
| Date | Event | Price |
|---|---|---|
| 6/20/2025 | Sold | $1,735,888-1.4%$960/sqft |
Source: | ||
| 5/29/2025 | Contingent | $1,760,000$973/sqft |
Source: | ||
| 5/8/2025 | Listed for sale | $1,760,000+106.1%$973/sqft |
Source: | ||
| 10/11/2017 | Sold | $854,000$472/sqft |
Source: Public Record Report a problem | ||
Public tax history
| Year | Property taxes | Tax assessment |
|---|---|---|
| 2025 | $13,002 +1.6% | $971,395 +2% |
| 2024 | $12,794 +1.8% | $952,349 +2% |
| 2023 | $12,562 +1.6% | $933,676 +2% |
Find assessor info on the county website
Neighborhood: Northwood Point
Nearby schools
GreatSchools rating
- 7/10Eastwood ElementaryGrades: K-6Distance: 2.3 mi
- 8/10Sierra Vista Middle SchoolGrades: 7-8Distance: 1.2 mi
- 10/10Northwood High SchoolGrades: 9-12Distance: 1.4 mi
Schools provided by the listing agent
- Elementary: Eastwood
- Middle: Siera Vista
- High: Northwood
Source: CRMLS. This data may not be complete. We recommend contacting the local school district to confirm school assignments for this home.
Get a cash offer in 3 minutes
Find out how much your home could sell for in as little as 3 minutes with a no-obligation cash offer.
Estimated market value
$1,757,200
Get a cash offer in 3 minutes
Find out how much your home could sell for in as little as 3 minutes with a no-obligation cash offer.
Estimated market value
$1,757,200

