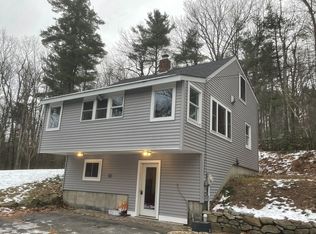Summer and winter fun at the lake! Large, wooded lot includes a waterfront parcel across road for direct, private water access. New septic 2006! Cottage is offered furnished and appliances stay. Enjoy boating, swimming, fishing, etc. Great opportunity to own lake property at a reasonable price! Seller will help with financing for qualified buyer.
This property is off market, which means it's not currently listed for sale or rent on Zillow. This may be different from what's available on other websites or public sources.

