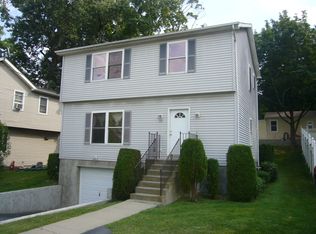Sold for $401,000
$401,000
91 Dobbs Ferry Road, White Plains, NY 10607
3beds
1,571sqft
Single Family Residence, Residential
Built in 1930
4,831 Square Feet Lot
$596,200 Zestimate®
$255/sqft
$4,393 Estimated rent
Home value
$596,200
$537,000 - $656,000
$4,393/mo
Zestimate® history
Loading...
Owner options
Explore your selling options
What's special
This diamond in the rough awaits your vision to restore this charming colonial to its original beauty. Filled with period details, the comfortable and accommodating layout needs only some love to restore this pre-war charmer to its original beauty. Conveniently located, close to transportation, shopping, schools and more. A seldom seem opportunity, this property will not last. Additional Information: ParkingFeatures:1 Car Detached,
Zillow last checked: 8 hours ago
Listing updated: November 16, 2024 at 06:56am
Listed by:
Rachel Geller 914-262-2342,
Keller Williams NY Realty 914-437-6100
Bought with:
Shuai Zheng, 10401309647
Realmart Realty LLC
Source: OneKey® MLS,MLS#: H6235783
Facts & features
Interior
Bedrooms & bathrooms
- Bedrooms: 3
- Bathrooms: 2
- Full bathrooms: 2
Bedroom 1
- Level: Second
Bedroom 2
- Level: Second
Bedroom 3
- Level: Second
Bathroom 1
- Level: First
Bathroom 2
- Level: Second
Other
- Description: unfinished
- Level: Basement
Dining room
- Description: with WBF
- Level: First
Kitchen
- Description: Eat in
- Level: First
Living room
- Description: with pocket doors to dining room
- Level: First
Office
- Description: convertible to 4th bedroom
- Level: Second
Heating
- Baseboard, Hot Water, Radiant
Cooling
- None
Appliances
- Included: Gas Water Heater
Features
- Eat-in Kitchen, Entrance Foyer, Formal Dining, Original Details
- Basement: Bilco Door(s),Full,Unfinished
- Attic: Full,Walkup
- Number of fireplaces: 1
Interior area
- Total structure area: 1,571
- Total interior livable area: 1,571 sqft
Property
Parking
- Total spaces: 1
- Parking features: Detached, Driveway
- Has uncovered spaces: Yes
Features
- Patio & porch: Porch
Lot
- Size: 4,831 sqft
- Features: Near Public Transit, Near Shops
Details
- Parcel number: 2689008010000060000005
Construction
Type & style
- Home type: SingleFamily
- Architectural style: Colonial
- Property subtype: Single Family Residence, Residential
Materials
- Stone
Condition
- Year built: 1930
Utilities & green energy
- Sewer: Public Sewer
- Water: Public
- Utilities for property: Trash Collection Public
Community & neighborhood
Location
- Region: White Plains
Other
Other facts
- Listing agreement: Exclusive Right To Sell
Price history
| Date | Event | Price |
|---|---|---|
| 11/5/2023 | Listing removed | -- |
Source: Zillow Rentals Report a problem | ||
| 10/12/2023 | Listed for rent | $4,600$3/sqft |
Source: Zillow Rentals Report a problem | ||
| 4/27/2023 | Sold | $401,000+0.5%$255/sqft |
Source: | ||
| 3/29/2023 | Pending sale | $399,000$254/sqft |
Source: | ||
| 3/21/2023 | Listing removed | -- |
Source: | ||
Public tax history
| Year | Property taxes | Tax assessment |
|---|---|---|
| 2024 | -- | $398,000 -21.1% |
| 2023 | -- | $504,600 +5.6% |
| 2022 | -- | $478,000 +10.2% |
Find assessor info on the county website
Neighborhood: Fairview
Nearby schools
GreatSchools rating
- 6/10Richard J Bailey SchoolGrades: 4-6Distance: 0.4 mi
- 5/10Woodlands Senior High SchoolGrades: 7-12Distance: 0.7 mi
- NALee F Jackson SchoolGrades: K-1Distance: 0.5 mi
Schools provided by the listing agent
- Elementary: EARLY CHILDHOOD PROGRAM
- Middle: WOODLANDS MIDDLE/HIGH SCHOOL (grades 7-12)
- High: Woodlands Middle/High School
Source: OneKey® MLS. This data may not be complete. We recommend contacting the local school district to confirm school assignments for this home.
Get a cash offer in 3 minutes
Find out how much your home could sell for in as little as 3 minutes with a no-obligation cash offer.
Estimated market value$596,200
