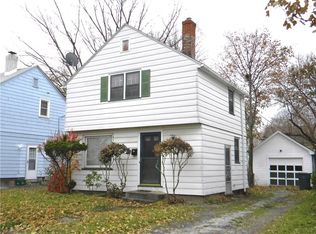Closed
$165,000
91 Dorset St, Rochester, NY 14609
3beds
1,290sqft
Single Family Residence
Built in 1935
4,360.36 Square Feet Lot
$-- Zestimate®
$128/sqft
$2,146 Estimated rent
Home value
Not available
Estimated sales range
Not available
$2,146/mo
Zestimate® history
Loading...
Owner options
Explore your selling options
What's special
Welcome to 91 Dorset Street! This charming three bedroom, one bathroom home is perfect for comfortable living and entertaining. Step inside to find freshly painted interiors and stunning hardwood floors that add warmth and character throughout. The spacious upstairs area offers endless possibilities—use it as a private primary bedroom, a home office, a playroom, or a cozy retreat. Outside, enjoy the fully fenced yard, ideal for pets or play, along with a lovely deck that’s perfect for outdoor gatherings. A paved driveway provides ample parking. Don’t miss the opportunity to make this delightful home yours!
Zillow last checked: 8 hours ago
Listing updated: September 08, 2025 at 06:10am
Listed by:
Robert Piazza Palotto Robert@HighFallsSIR.com,
High Falls Sotheby's International
Bought with:
Chavon Spears, 10401361632
Anthony Realty Group, LLC
Source: NYSAMLSs,MLS#: R1630465 Originating MLS: Rochester
Originating MLS: Rochester
Facts & features
Interior
Bedrooms & bathrooms
- Bedrooms: 3
- Bathrooms: 1
- Full bathrooms: 1
- Main level bathrooms: 1
- Main level bedrooms: 2
Heating
- Gas, Forced Air
Appliances
- Included: Gas Water Heater
Features
- Ceiling Fan(s), Living/Dining Room, Sliding Glass Door(s)
- Flooring: Carpet, Hardwood, Varies
- Doors: Sliding Doors
- Basement: Full
- Number of fireplaces: 1
Interior area
- Total structure area: 1,290
- Total interior livable area: 1,290 sqft
Property
Parking
- Parking features: No Garage
Features
- Patio & porch: Deck
- Exterior features: Blacktop Driveway, Deck, Fully Fenced
- Fencing: Full
Lot
- Size: 4,360 sqft
- Dimensions: 40 x 109
- Features: Near Public Transit, Rectangular, Rectangular Lot, Residential Lot
Details
- Parcel number: 26140010738000020490000000
- Special conditions: Standard
Construction
Type & style
- Home type: SingleFamily
- Architectural style: Cape Cod
- Property subtype: Single Family Residence
Materials
- Aluminum Siding, Vinyl Siding
- Foundation: Block
Condition
- Resale
- Year built: 1935
Utilities & green energy
- Electric: Circuit Breakers
- Sewer: Connected
- Water: Connected, Public
- Utilities for property: Cable Available, Sewer Connected, Water Connected
Community & neighborhood
Location
- Region: Rochester
- Subdivision: Circus Park
Other
Other facts
- Listing terms: Cash,Conventional,FHA,VA Loan
Price history
| Date | Event | Price |
|---|---|---|
| 9/8/2025 | Pending sale | $149,900-9.2%$116/sqft |
Source: | ||
| 9/3/2025 | Sold | $165,000+10.1%$128/sqft |
Source: | ||
| 8/13/2025 | Listed for sale | $149,900$116/sqft |
Source: | ||
| 8/13/2025 | Listing removed | $149,900$116/sqft |
Source: | ||
| 5/12/2025 | Pending sale | $149,900$116/sqft |
Source: | ||
Public tax history
| Year | Property taxes | Tax assessment |
|---|---|---|
| 2024 | -- | $120,600 +89.3% |
| 2023 | -- | $63,700 |
| 2022 | -- | $63,700 |
Find assessor info on the county website
Neighborhood: Homestead Heights
Nearby schools
GreatSchools rating
- 2/10School 33 AudubonGrades: PK-6Distance: 0.3 mi
- 2/10Northwest College Preparatory High SchoolGrades: 7-9Distance: 0.6 mi
- 2/10East High SchoolGrades: 9-12Distance: 1 mi
Schools provided by the listing agent
- District: Rochester
Source: NYSAMLSs. This data may not be complete. We recommend contacting the local school district to confirm school assignments for this home.
