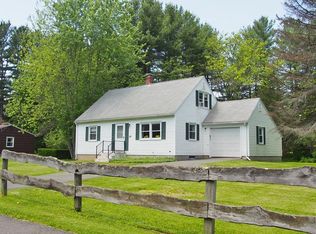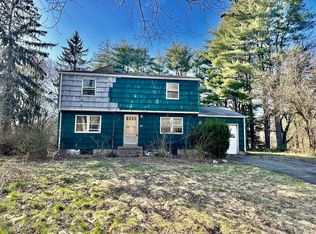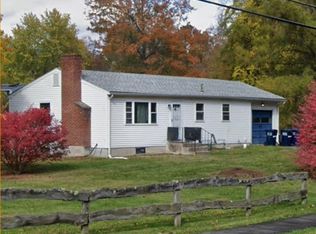Sold for $370,000
$370,000
91 E Hadley Rd, Amherst, MA 01002
3beds
1,044sqft
Single Family Residence
Built in 1964
0.51 Acres Lot
$400,000 Zestimate®
$354/sqft
$2,724 Estimated rent
Home value
$400,000
$380,000 - $420,000
$2,724/mo
Zestimate® history
Loading...
Owner options
Explore your selling options
What's special
ALL OFFERS DUE BY 5 pm 5/7. Discover your dream home! This sun-drenched 3 bedroom, 1 bath gem boasts newer replacement windows, hardwood floors, a cozy living room fireplace, and inviting dining area. Enjoy affordable living with natural gas heat and hot water The partially finished basement, plumbed for an additional bath, offers potential to expand your living space. This home is complimented by a lush backyard retreat and ideally situated just a couple of miles from Amherst College, a few miles from UMass, and about 4 miles from Hampshire College, with easy access to the Norwottuck Rail Trail, Groff Park, Hadley shopping, and more. This structurally well-maintained home awaits your personalized updates. Seize this remarkable Amherst opportunity today, it will not last! Sellers reserve the right to accept an offer at any time, even shortly prior to an open house, so schedule your visit now!
Zillow last checked: 8 hours ago
Listing updated: June 01, 2024 at 08:05am
Listed by:
Stephen Gielda 508-612-4363,
Berkshire Hathaway HomeServices Commonwealth Real Estate 508-834-1500
Bought with:
Eunsuk Song
Premier Realty Group-Hadley
Source: MLS PIN,MLS#: 73233359
Facts & features
Interior
Bedrooms & bathrooms
- Bedrooms: 3
- Bathrooms: 1
- Full bathrooms: 1
Primary bedroom
- Features: Closet, Flooring - Hardwood
- Level: First
- Area: 100
- Dimensions: 10 x 10
Bedroom 2
- Features: Closet, Flooring - Hardwood
- Level: First
- Area: 120
- Dimensions: 12 x 10
Bedroom 3
- Features: Closet, Flooring - Hardwood
- Level: First
- Area: 132
- Dimensions: 12 x 11
Bathroom 1
- Features: Bathroom - Full, Closet, Flooring - Vinyl
- Level: First
- Area: 70
- Dimensions: 7 x 10
Dining room
- Features: Flooring - Vinyl, Exterior Access
- Level: First
- Area: 90
- Dimensions: 9 x 10
Kitchen
- Features: Flooring - Vinyl, Dining Area
- Level: First
- Area: 117
- Dimensions: 13 x 9
Living room
- Features: Flooring - Hardwood, Window(s) - Picture, Exterior Access
- Level: First
- Area: 216
- Dimensions: 18 x 12
Heating
- Forced Air, Natural Gas
Cooling
- Window Unit(s)
Appliances
- Included: Gas Water Heater, Range, Refrigerator, Washer
- Laundry: Washer Hookup, In Basement
Features
- Closet, Bonus Room
- Flooring: Wood, Vinyl, Carpet, Flooring - Wall to Wall Carpet
- Basement: Full,Partially Finished,Sump Pump
- Number of fireplaces: 1
- Fireplace features: Living Room
Interior area
- Total structure area: 1,044
- Total interior livable area: 1,044 sqft
Property
Parking
- Total spaces: 4
- Parking features: Attached, Paved Drive, Off Street, Paved
- Attached garage spaces: 1
- Uncovered spaces: 3
Features
- Patio & porch: Porch
- Exterior features: Porch
Lot
- Size: 0.51 Acres
- Features: Level
Details
- Parcel number: M:0017C B:0000 L:0130,3010863
- Zoning: RN
Construction
Type & style
- Home type: SingleFamily
- Architectural style: Ranch
- Property subtype: Single Family Residence
Materials
- Frame
- Foundation: Concrete Perimeter
- Roof: Shingle
Condition
- Year built: 1964
Utilities & green energy
- Electric: 100 Amp Service
- Sewer: Public Sewer
- Water: Public
- Utilities for property: for Gas Range, Washer Hookup
Community & neighborhood
Community
- Community features: Public Transportation, Shopping, Walk/Jog Trails, Golf, Medical Facility, Conservation Area, Highway Access, Public School, University
Location
- Region: Amherst
Price history
| Date | Event | Price |
|---|---|---|
| 6/22/2024 | Listing removed | -- |
Source: Zillow Rentals Report a problem | ||
| 6/17/2024 | Listed for rent | $2,700$3/sqft |
Source: Zillow Rentals Report a problem | ||
| 5/31/2024 | Sold | $370,000+13.8%$354/sqft |
Source: MLS PIN #73233359 Report a problem | ||
| 5/8/2024 | Contingent | $325,000$311/sqft |
Source: MLS PIN #73233359 Report a problem | ||
| 5/5/2024 | Listed for sale | $325,000$311/sqft |
Source: MLS PIN #73233359 Report a problem | ||
Public tax history
| Year | Property taxes | Tax assessment |
|---|---|---|
| 2025 | $6,198 +2.6% | $345,300 +5.8% |
| 2024 | $6,042 +3.7% | $326,400 +12.6% |
| 2023 | $5,827 +5% | $289,900 +11.1% |
Find assessor info on the county website
Neighborhood: 01002
Nearby schools
GreatSchools rating
- 8/10Crocker Farm Elementary SchoolGrades: PK-6Distance: 0.5 mi
- 5/10Amherst Regional Middle SchoolGrades: 7-8Distance: 2.3 mi
- 8/10Amherst Regional High SchoolGrades: 9-12Distance: 2 mi
Schools provided by the listing agent
- Elementary: Crocker Farm
- Middle: Arms
- High: Arhs
Source: MLS PIN. This data may not be complete. We recommend contacting the local school district to confirm school assignments for this home.
Get pre-qualified for a loan
At Zillow Home Loans, we can pre-qualify you in as little as 5 minutes with no impact to your credit score.An equal housing lender. NMLS #10287.
Sell with ease on Zillow
Get a Zillow Showcase℠ listing at no additional cost and you could sell for —faster.
$400,000
2% more+$8,000
With Zillow Showcase(estimated)$408,000


