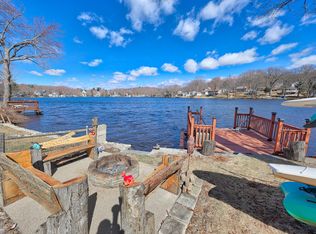Sold for $427,000
$427,000
91 Fall Mountain Lake Road, Plymouth, CT 06786
3beds
1,022sqft
Single Family Residence
Built in 1942
4,356 Square Feet Lot
$446,000 Zestimate®
$418/sqft
$1,927 Estimated rent
Home value
$446,000
$375,000 - $531,000
$1,927/mo
Zestimate® history
Loading...
Owner options
Explore your selling options
What's special
Welcome to 91 Fall Mountain Lake Road - a charming year-round ranch perfectly situated on the tranquil shores of Fall Mountain Lake. This rare opportunity offers direct waterfront living, where each day feels like a getaway. Step directly out your back door and enjoy a variety of activities including fishing, kayaking, paddleboarding, swimming, and firepit in your own backyard oasis. Inside, you'll find a bright and inviting 2-3 bedroom, 1 bathroom home with spacious rooms filled with natural light. The updated eat-in kitchen features stainless steel appliances, thermopane windows, central air, and new flooring throughout, adding both style and comfort. The living room accented by a large sliding door, flows onto a generous deck overlooking breathtaking lake views, ideal for morning coffee, sunset dinners, or entertaining guests. The lower-level walkout expands your living space with a cozy family room, an additional bedroom perfect for guests, and plenty of storage. Outside, enjoy the waterfront yard and your own floating dock, everything you need for the ultimate lakeside lifestyle. Don't miss your chance to own this lakeside gem and make waterfront living your everyday reality. Schedule your private showing today!
Zillow last checked: 8 hours ago
Listing updated: June 27, 2025 at 06:46am
Listed by:
Michael H. Truong 860-818-2150,
eXp Realty 866-828-3951
Bought with:
Ariel R. Tortora, RES.0806320
William Raveis Real Estate
Source: Smart MLS,MLS#: 24098066
Facts & features
Interior
Bedrooms & bathrooms
- Bedrooms: 3
- Bathrooms: 1
- Full bathrooms: 1
Primary bedroom
- Level: Main
Bedroom
- Level: Main
Bedroom
- Level: Lower
Bathroom
- Level: Main
Kitchen
- Features: Remodeled, Granite Counters
- Level: Main
Living room
- Level: Main
Heating
- Forced Air, Oil
Cooling
- Central Air
Appliances
- Included: Electric Range, Microwave, Refrigerator, Dishwasher, Washer, Dryer, Electric Water Heater, Water Heater
- Laundry: Lower Level
Features
- Basement: Full,Heated,Sump Pump,Cooled,Partially Finished,Liveable Space
- Attic: Access Via Hatch
- Has fireplace: No
Interior area
- Total structure area: 1,022
- Total interior livable area: 1,022 sqft
- Finished area above ground: 672
- Finished area below ground: 350
Property
Parking
- Total spaces: 3
- Parking features: None, Paved, Off Street
Features
- Has view: Yes
- View description: Water
- Has water view: Yes
- Water view: Water
- Waterfront features: Waterfront, Lake, Dock or Mooring, Beach Access, Access
Lot
- Size: 4,356 sqft
Details
- Parcel number: 862041
- Zoning: RA-2L
Construction
Type & style
- Home type: SingleFamily
- Architectural style: Ranch
- Property subtype: Single Family Residence
Materials
- Vinyl Siding, Wood Siding
- Foundation: Block
- Roof: Asphalt
Condition
- New construction: No
- Year built: 1942
Utilities & green energy
- Sewer: Public Sewer
- Water: Public
Community & neighborhood
Location
- Region: Terryville
- Subdivision: Fall Mountain Lake
HOA & financial
HOA
- Has HOA: Yes
- HOA fee: $250 annually
- Amenities included: Lake/Beach Access
Price history
| Date | Event | Price |
|---|---|---|
| 6/27/2025 | Pending sale | $399,900-6.3%$391/sqft |
Source: | ||
| 6/26/2025 | Sold | $427,000+6.8%$418/sqft |
Source: | ||
| 5/22/2025 | Listed for sale | $399,900+42.9%$391/sqft |
Source: | ||
| 3/12/2025 | Sold | $279,900$274/sqft |
Source: | ||
| 3/1/2025 | Pending sale | $279,900$274/sqft |
Source: | ||
Public tax history
| Year | Property taxes | Tax assessment |
|---|---|---|
| 2025 | $4,174 +2.4% | $105,490 |
| 2024 | $4,076 +2.5% | $105,490 |
| 2023 | $3,977 +3.8% | $105,490 |
Find assessor info on the county website
Neighborhood: Terryville
Nearby schools
GreatSchools rating
- NAPlymouth Center SchoolGrades: PK-2Distance: 4 mi
- 5/10Eli Terry Jr. Middle SchoolGrades: 6-8Distance: 2.5 mi
- 6/10Terryville High SchoolGrades: 9-12Distance: 3.7 mi
Schools provided by the listing agent
- Middle: Eli Terry Jr.
- High: Terryville
Source: Smart MLS. This data may not be complete. We recommend contacting the local school district to confirm school assignments for this home.
Get pre-qualified for a loan
At Zillow Home Loans, we can pre-qualify you in as little as 5 minutes with no impact to your credit score.An equal housing lender. NMLS #10287.
Sell with ease on Zillow
Get a Zillow Showcase℠ listing at no additional cost and you could sell for —faster.
$446,000
2% more+$8,920
With Zillow Showcase(estimated)$454,920
