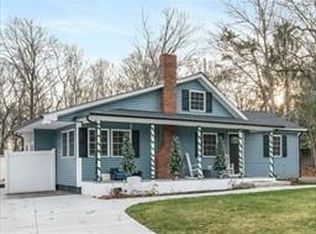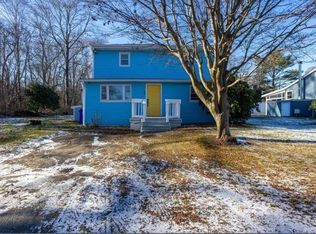Sold for $394,000
$394,000
91 Greenleaf St, Fall River, MA 02721
1beds
1,025sqft
Single Family Residence
Built in 1950
6,146 Square Feet Lot
$420,400 Zestimate®
$384/sqft
$1,642 Estimated rent
Home value
$420,400
$378,000 - $471,000
$1,642/mo
Zestimate® history
Loading...
Owner options
Explore your selling options
What's special
Welcome to your private Turn-Key retreat at Fedora Point. This peaceful neighborhood is tucked away at the end of an unpaved road through Arruda's Dairy Farm that opens up to the South Watuppa Pond! What a great location with gorgeous water views and deeded water rights and access just around the corner. Everything has been well thought out and cared for in this beautiful one-bedroom home. Inside is an open floor plan with a massive living room of vaulted ceilings and hardwood floors that flows into the kitchen with more of the same and granite countertops. A whole-house generator keeps the house powered automatically for more worry-free living. The oversized, attached garage also features a mechanic's trench for the automotive enthusiast. This home is the perfect location for nature lovers or someone interested in water activities. Come take a look and fall in love with your new home.
Zillow last checked: 8 hours ago
Listing updated: October 10, 2024 at 02:28pm
Listed by:
Nicholas Kozak 508-642-4912,
Real Broker MA, LLC 855-450-0442,
Nicholas Kozak 508-642-4912
Bought with:
Janice Wright
RE/MAX Platinum
Source: MLS PIN,MLS#: 73280109
Facts & features
Interior
Bedrooms & bathrooms
- Bedrooms: 1
- Bathrooms: 1
- Full bathrooms: 1
Primary bedroom
- Features: Vaulted Ceiling(s), Flooring - Hardwood, Closet - Double
- Level: First
- Area: 140
- Dimensions: 10 x 14
Bathroom 1
- Features: Bathroom - Tiled With Tub & Shower, Flooring - Stone/Ceramic Tile
- Level: First
- Area: 63
- Dimensions: 7 x 9
Kitchen
- Features: Ceiling Fan(s), Vaulted Ceiling(s), Flooring - Hardwood, Countertops - Stone/Granite/Solid, Recessed Lighting
- Level: First
- Area: 240
- Dimensions: 20 x 12
Living room
- Features: Ceiling Fan(s), Beamed Ceilings, Vaulted Ceiling(s), Flooring - Hardwood, Window(s) - Bay/Bow/Box, Exterior Access, Open Floorplan, Recessed Lighting, Slider, Gas Stove
- Level: First
- Area: 550
- Dimensions: 22 x 25
Heating
- Baseboard, Oil
Cooling
- Wall Unit(s)
Appliances
- Included: Tankless Water Heater, Range, Dishwasher, Microwave, Refrigerator
- Laundry: Electric Dryer Hookup, Washer Hookup
Features
- Flooring: Wood, Tile, Hardwood
- Windows: Insulated Windows
- Basement: Partial,Bulkhead,Sump Pump
- Number of fireplaces: 1
Interior area
- Total structure area: 1,025
- Total interior livable area: 1,025 sqft
Property
Parking
- Total spaces: 5
- Parking features: Attached, Workshop in Garage, Paved Drive, Off Street, Driveway, Paved
- Attached garage spaces: 1
- Uncovered spaces: 4
Features
- Patio & porch: Patio
- Exterior features: Patio, Rain Gutters
- Has view: Yes
- View description: Water, Pond
- Has water view: Yes
- Water view: Pond,Water
- Waterfront features: Beach Access, Lake/Pond, Walk to, 0 to 1/10 Mile To Beach, Beach Ownership(Deeded Rights)
Lot
- Size: 6,146 sqft
- Features: Corner Lot
Details
- Parcel number: 2839514
- Zoning: S
Construction
Type & style
- Home type: SingleFamily
- Architectural style: Ranch
- Property subtype: Single Family Residence
Materials
- Frame
- Foundation: Block
- Roof: Shingle
Condition
- Year built: 1950
Utilities & green energy
- Electric: Generator, 200+ Amp Service, Generator Connection
- Sewer: Private Sewer
- Water: Private
- Utilities for property: for Electric Range, for Electric Dryer, Washer Hookup, Generator Connection
Green energy
- Energy efficient items: Thermostat
Community & neighborhood
Community
- Community features: Shopping, Park, Medical Facility, Laundromat, Highway Access, House of Worship, Public School
Location
- Region: Fall River
Other
Other facts
- Road surface type: Paved, Unimproved
Price history
| Date | Event | Price |
|---|---|---|
| 10/10/2024 | Sold | $394,000-1.5%$384/sqft |
Source: MLS PIN #73280109 Report a problem | ||
| 9/8/2024 | Contingent | $399,900$390/sqft |
Source: MLS PIN #73280109 Report a problem | ||
| 8/21/2024 | Listed for sale | $399,900+185.8%$390/sqft |
Source: MLS PIN #73280109 Report a problem | ||
| 7/10/2013 | Sold | $139,900$136/sqft |
Source: Public Record Report a problem | ||
| 5/28/2013 | Price change | $139,900-12.5%$136/sqft |
Source: Keller Williams Realty of Newport / East Bay #1033978 Report a problem | ||
Public tax history
| Year | Property taxes | Tax assessment |
|---|---|---|
| 2025 | $3,752 +33.8% | $327,700 +34.3% |
| 2024 | $2,804 +5.4% | $244,000 +12.5% |
| 2023 | $2,660 +15.1% | $216,800 +18.3% |
Find assessor info on the county website
Neighborhood: Maplewood
Nearby schools
GreatSchools rating
- 5/10Letourneau Elementary SchoolGrades: PK-5Distance: 2.1 mi
- 4/10Talbot Innovation SchoolGrades: 6-8Distance: 3.1 mi
- 2/10B M C Durfee High SchoolGrades: 9-12Distance: 4.6 mi
Get pre-qualified for a loan
At Zillow Home Loans, we can pre-qualify you in as little as 5 minutes with no impact to your credit score.An equal housing lender. NMLS #10287.

