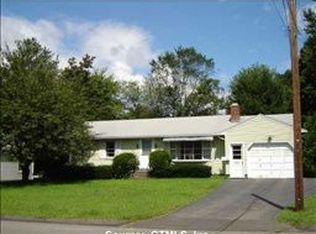This gorgeous move-in-ready four bedroom, two full bathrooms, one-owner home in a great location has been truly cared for and updated over the years. Features include: central air, two-zone heating and cooling, vinyl siding, newer double-hung Harvey windows, immaculate walkout basement that has been recently painted with Drylok, plenty of parking for four vehicles in double-wide driveway, updated electrical and more. Everything about the exterior is low maintenance with a well landscaped oversized lot. The mudroom entrance provides ample room to hang your coat and take off your shoes and leads you into a freshly painted sun-filled 24X16 family room featuring a very large coat closet and sliders to a private composite deck. The mudroom also provides direct access to the attached garage (added 2012) with automatic door and additional rear exit door for your convenience. The spacious like-new kitchen is fully applianced and features a large eating area that is open to the living room complete with a propane fireplace and beautifully refinished, original hardwood floor. There are two freshly painted first floor bedrooms also with refinished, original hardwood floors and an updated, freshly painted full bathroom with a walk-in shower. A beautifully refinished staircase leads you to the second floor which has two very large freshly painted bedrooms with new flooring, ample closet space and another like-new freshly painted full bathroom with tiled floors and bathtub.
This property is off market, which means it's not currently listed for sale or rent on Zillow. This may be different from what's available on other websites or public sources.

