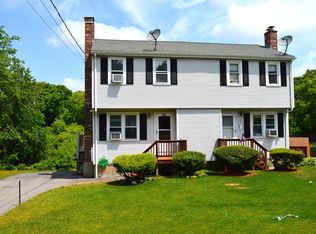First time home buyers - this affordable half duplex is located on a large lot on a country road yet minutes to Route 146. You enter the front door into your living room with pellet stove. Newer bamboo flooring throughout! The eat-in kitchen has lots of cabinets, updated backsplash. Half bath is located on the main level. The master bedroom is a great size with an oversized closet. The basement is a walk out with high ceilings and walls are in so if you wanted to add flooring and finish it off for space, you could. The basement even already has a hearth installed if you want a second pellet stove! The roof is approximately 4 years old. Nice private deck for BBQ's or entertaining. Two sheds will remain with the property for all your yard necessities. Private water & sewer so no additional monthly expenses! NO HOA fees! Take advantage of the low interest rates and become a homeowner today!
This property is off market, which means it's not currently listed for sale or rent on Zillow. This may be different from what's available on other websites or public sources.
