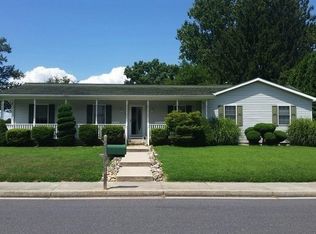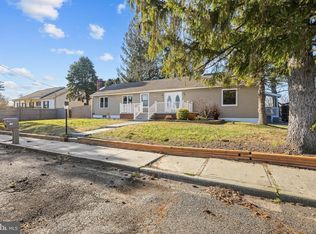Sold for $265,000
$265,000
91 Harvard Rd, Pennsville, NJ 08070
3beds
1,600sqft
Single Family Residence
Built in 2004
10,001 Square Feet Lot
$272,800 Zestimate®
$166/sqft
$2,593 Estimated rent
Home value
$272,800
$177,000 - $417,000
$2,593/mo
Zestimate® history
Loading...
Owner options
Explore your selling options
What's special
Welcome to your dream home! Come take a tour of this beautifully updated 3 bedroom, 2 bathroom ranch-style gem; offering 1,600 sq ft of fully modernized living space, built in 2004 and located just blocks away from the scenic Delaware Memorial Bridge and Riverfront that is perfect for commuters and nature lovers alike! Once your done falling in love with this house's location and exterior delicacies such as the well maintained porch and landscaping that is perfect for entertaining or simply soaking in the serenity of this quiet and meticulously kept neighborhood located outside any and all flood zones. Step inside to discover a bright and open floor plan offering 3 spacious bedrooms with a private en-suite bathroom in the master bedroom, and a spacious walk in closet located in the second bedroom- ideal for guest, kids, or home office space! Don't forget about the full length basement with limitless potential and opportunities- whether you're dreaming of a home gym, media room, workshop or extra living/storage space. Worried about parking or the safety and security of your vehicle? Don't bother! Parking is a breeze with a double wide concrete driveway that can accommodate up to 3 vehicles! Don't miss out, and schedule a tour today! AS IS SALE** home inspection was just recently conducted - all inspections are for informational purposes only ***
Zillow last checked: 8 hours ago
Listing updated: October 17, 2025 at 05:37am
Listed by:
Michael Reese 609-582-6834,
EXP Realty, LLC,
Co-Listing Agent: Michael Trampe 856-297-5713,
EXP Realty, LLC
Bought with:
Shannon Oberman, 1644674
Better Homes and Gardens Real Estate Maturo
Source: Bright MLS,MLS#: NJSA2016150
Facts & features
Interior
Bedrooms & bathrooms
- Bedrooms: 3
- Bathrooms: 2
- Full bathrooms: 2
- Main level bathrooms: 2
- Main level bedrooms: 3
Basement
- Area: 0
Heating
- Forced Air, Natural Gas
Cooling
- Central Air, Electric
Appliances
- Included: Dishwasher, Disposal, Dryer, Oven/Range - Gas, Range Hood, Refrigerator, Washer, Gas Water Heater
- Laundry: Main Level
Features
- Butlers Pantry, Ceiling Fan(s), Primary Bath(s), Dry Wall
- Windows: Energy Efficient
- Basement: Drainage System,Full,Interior Entry,Exterior Entry,Unfinished
- Has fireplace: No
Interior area
- Total structure area: 1,600
- Total interior livable area: 1,600 sqft
- Finished area above ground: 1,600
- Finished area below ground: 0
Property
Parking
- Parking features: Concrete, Driveway, On Street
- Has uncovered spaces: Yes
Accessibility
- Accessibility features: None
Features
- Levels: One
- Stories: 1
- Patio & porch: Porch, Deck
- Exterior features: Lighting, Sidewalks, Street Lights
- Pool features: None
Lot
- Size: 10,001 sqft
- Dimensions: 100.00 x 100.00
Details
- Additional structures: Above Grade, Below Grade
- Parcel number: 090331800003
- Zoning: 01
- Special conditions: Standard
Construction
Type & style
- Home type: SingleFamily
- Architectural style: Ranch/Rambler
- Property subtype: Single Family Residence
Materials
- Vinyl Siding
- Foundation: Brick/Mortar
- Roof: Shingle
Condition
- New construction: No
- Year built: 2004
Utilities & green energy
- Electric: 200+ Amp Service
- Sewer: Public Sewer
- Water: Public
- Utilities for property: Cable Connected
Community & neighborhood
Location
- Region: Pennsville
- Subdivision: Penn Beach
- Municipality: PENNSVILLE TWP
Other
Other facts
- Listing agreement: Exclusive Right To Sell
- Listing terms: Cash,Conventional,FHA,VA Loan,Other
- Ownership: Fee Simple
Price history
| Date | Event | Price |
|---|---|---|
| 10/17/2025 | Sold | $265,000$166/sqft |
Source: | ||
| 10/1/2025 | Pending sale | $265,000$166/sqft |
Source: | ||
| 10/1/2025 | Listing removed | $265,000$166/sqft |
Source: | ||
| 9/19/2025 | Pending sale | $265,000$166/sqft |
Source: | ||
| 9/16/2025 | Contingent | $265,000$166/sqft |
Source: | ||
Public tax history
| Year | Property taxes | Tax assessment |
|---|---|---|
| 2025 | $9,809 | $192,400 |
| 2024 | $9,809 +3.9% | $192,400 |
| 2023 | $9,443 +6.2% | $192,400 |
Find assessor info on the county website
Neighborhood: 08070
Nearby schools
GreatSchools rating
- 6/10Penn Beach Elementary SchoolGrades: PK,4-5Distance: 0.1 mi
- 4/10Pennsville Middle SchoolGrades: 6-8Distance: 0.7 mi
- 3/10Pennsville Memorial High SchoolGrades: 9-12Distance: 0.8 mi
Schools provided by the listing agent
- District: Pennsville Township Public Schools
Source: Bright MLS. This data may not be complete. We recommend contacting the local school district to confirm school assignments for this home.
Get a cash offer in 3 minutes
Find out how much your home could sell for in as little as 3 minutes with a no-obligation cash offer.
Estimated market value$272,800
Get a cash offer in 3 minutes
Find out how much your home could sell for in as little as 3 minutes with a no-obligation cash offer.
Estimated market value
$272,800

