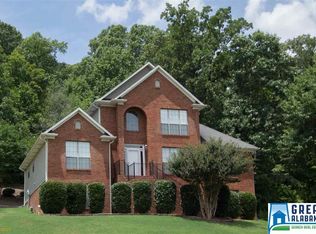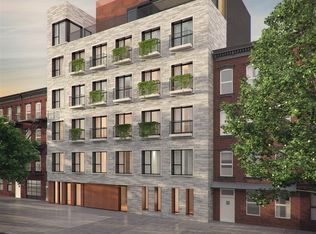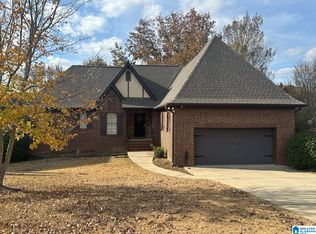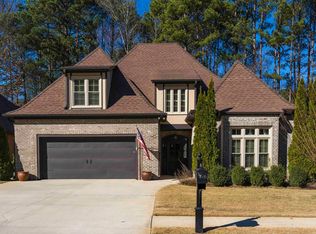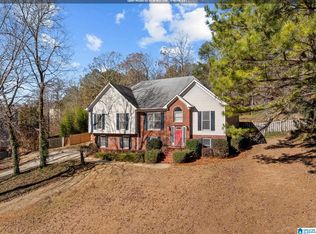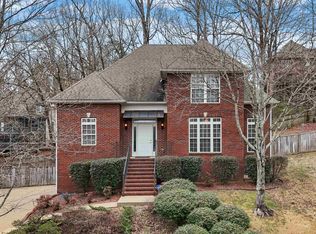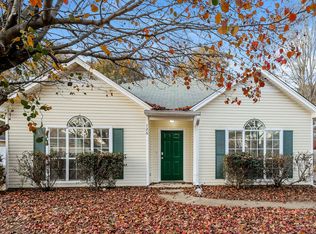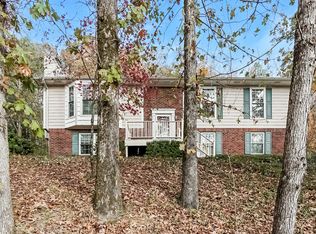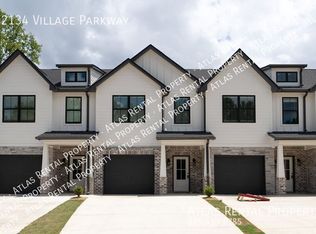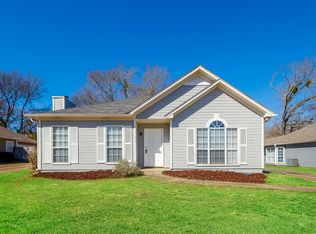OPEN SUNDAY, 2/15! Such a well maintained home in a quiet neighborhood, conveniently located to Pelham, Helena, 31 and 65! Beautiful hardwood floors on most of the main level-everything is bright and airy with lots of light coming in from all directions. Main level is spacious, with large living area with a gas fireplace, perfect for movie night or game day get-togethers. Eat-in kitchen has stainless appliances, great cabinet space, island, and pantry. Front study with new built in bookshelves. Very spacious bedrooms upstairs, one with a shared bath. The master bathroom has a jetted tub, separate vanities and a walk in closet. The laundry room also provides additional storage space. Downstairs, there is another full bath, with plenty of space for storage. Downstairs also has a fantastic bonus room, currently set up as an exercise area. Both basement rooms get natural sunlight. Outside, enjoy the large deck that is so private, perfect for relaxing or grilling out! Make plans to see it!
For sale
Price cut: $4.9K (12/1)
$385,000
91 Heather Ridge Dr, Pelham, AL 35124
3beds
2,534sqft
Est.:
Single Family Residence
Built in 2001
0.46 Acres Lot
$-- Zestimate®
$152/sqft
$-- HOA
What's special
- 134 days |
- 2,316 |
- 134 |
Zillow last checked: 8 hours ago
Listing updated: 14 hours ago
Listed by:
John Franklin 205-907-5951,
RealtySouth-OTM-Acton Rd,
Tondra Hutchinson 205-999-2474,
RealtySouth-OTM-Acton Rd
Source: GALMLS,MLS#: 21432979
Tour with a local agent
Facts & features
Interior
Bedrooms & bathrooms
- Bedrooms: 3
- Bathrooms: 4
- Full bathrooms: 3
- 1/2 bathrooms: 1
Rooms
- Room types: Bedroom, Exercise Room, Bathroom, Half Bath (ROOM), Kitchen, Master Bathroom, Master Bedroom, Office/Study (ROOM)
Primary bedroom
- Level: Second
Bedroom 1
- Level: Second
Bedroom 2
- Level: Second
Primary bathroom
- Level: Second
Bathroom 1
- Level: First
Bathroom 3
- Level: Basement
Kitchen
- Features: Laminate Counters, Eat-in Kitchen, Kitchen Island
- Level: First
Living room
- Level: First
Basement
- Area: 1022
Office
- Level: First
Heating
- Central, Forced Air
Cooling
- Central Air, Ceiling Fan(s)
Appliances
- Included: Dishwasher, Disposal, Microwave, Stainless Steel Appliance(s), Stove-Electric, Gas Water Heater
- Laundry: Electric Dryer Hookup, Washer Hookup, Upper Level, Laundry Room, Laundry (ROOM), Yes
Features
- Recessed Lighting, Cathedral/Vaulted, Smooth Ceilings, Soaking Tub, Linen Closet, Separate Shower, Double Vanity, Tub/Shower Combo, Walk-In Closet(s)
- Flooring: Hardwood, Laminate, Tile
- Windows: Double Pane Windows
- Basement: Full,Partially Finished,Block,Daylight,Bath/Stubbed
- Attic: Pull Down Stairs,Yes
- Number of fireplaces: 1
- Fireplace features: Marble (FIREPL), Ventless, Gas Log, Living Room, Gas
Interior area
- Total interior livable area: 2,534 sqft
- Finished area above ground: 2,092
- Finished area below ground: 442
Video & virtual tour
Property
Parking
- Total spaces: 2
- Parking features: Attached, Driveway, On Street, Garage Faces Side
- Attached garage spaces: 2
- Has uncovered spaces: Yes
Features
- Levels: 2+ story
- Patio & porch: Open (DECK), Deck
- Exterior features: None
- Pool features: None
- Has spa: Yes
- Spa features: Bath
- Has view: Yes
- View description: None
- Waterfront features: No
Lot
- Size: 0.46 Acres
- Features: Few Trees, Subdivision
Details
- Parcel number: 136233000083.034
- Special conditions: N/A
Construction
Type & style
- Home type: SingleFamily
- Property subtype: Single Family Residence
Materials
- Brick Over Foundation, Vinyl Siding
- Foundation: Basement
Condition
- Year built: 2001
Utilities & green energy
- Water: Public
- Utilities for property: Sewer Connected, Underground Utilities
Community & HOA
Community
- Subdivision: Heather Ridge
Location
- Region: Pelham
Financial & listing details
- Price per square foot: $152/sqft
- Tax assessed value: $376,300
- Annual tax amount: $2,142
- Price range: $385K - $385K
- Date on market: 10/2/2025
- Road surface type: Paved
Estimated market value
Not available
Estimated sales range
Not available
Not available
Price history
Price history
| Date | Event | Price |
|---|---|---|
| 12/1/2025 | Price change | $385,000-1.3%$152/sqft |
Source: | ||
| 10/20/2025 | Price change | $389,900-2.5%$154/sqft |
Source: | ||
| 10/3/2025 | Listed for sale | $399,900+6.6%$158/sqft |
Source: | ||
| 7/26/2024 | Sold | $375,000-1.3%$148/sqft |
Source: | ||
| 6/14/2024 | Contingent | $379,900$150/sqft |
Source: | ||
Public tax history
Public tax history
| Year | Property taxes | Tax assessment |
|---|---|---|
| 2025 | $2,142 +15.4% | $37,640 +15% |
| 2024 | $1,857 +4.8% | $32,720 +4.7% |
| 2023 | $1,772 +4.1% | $31,260 +4% |
Find assessor info on the county website
BuyAbility℠ payment
Est. payment
$2,123/mo
Principal & interest
$1831
Property taxes
$157
Home insurance
$135
Climate risks
Neighborhood: 35124
Nearby schools
GreatSchools rating
- 5/10Pelham RidgeGrades: PK-5Distance: 2.1 mi
- 6/10Pelham Park Middle SchoolGrades: 6-8Distance: 2.1 mi
- 7/10Pelham High SchoolGrades: 9-12Distance: 2.2 mi
Schools provided by the listing agent
- Elementary: Pelham Ridge
- Middle: Pelham Park
- High: Pelham
Source: GALMLS. This data may not be complete. We recommend contacting the local school district to confirm school assignments for this home.
Open to renting?
Browse rentals near this home.- Loading
- Loading
