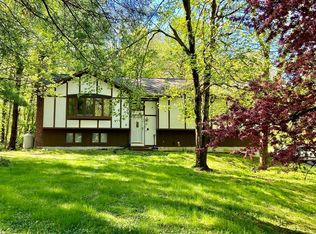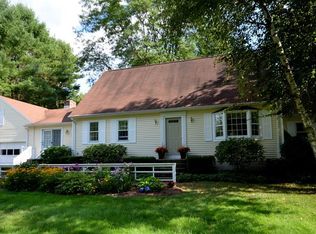Welcome to this beautiful multi-level home tucked in a magical oasis across from a conservation area in beautiful South Amherst. The home is contractor-owned and has been lovingly maintained and updated through the years. It has a newer kitchen, maple flooring, a master addition, and a recently replaced Trex two-tiered deck that overlooks a beautifully fenced in-ground pool & private level yard full of lush perennial gardens. Entertain family & friends or just relax at the end of the day on the deck and watch the birds and other wildlife. The main floor offers a spacious living room with vaulted ceilings & fireplace, dining room, kitchen with breakfast bar, 4 bedrooms, 3 full baths, and storage galore. Lower level features a family room with a cozy fireplace, an office, a studio, a half bath & laundry nook. You'll have plenty of room to work from home, learn remotely, or just hang out and live life to the fullest. View the drone video and then call to schedule a viewing today
This property is off market, which means it's not currently listed for sale or rent on Zillow. This may be different from what's available on other websites or public sources.


