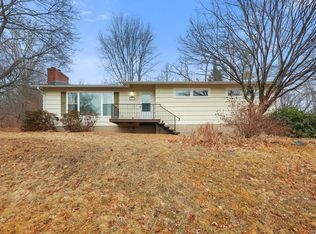Sold for $267,000
$267,000
91 Jennifer Road, Hamden, CT 06514
3beds
2,158sqft
Single Family Residence
Built in 1964
0.57 Acres Lot
$426,100 Zestimate®
$124/sqft
$3,705 Estimated rent
Home value
$426,100
$405,000 - $447,000
$3,705/mo
Zestimate® history
Loading...
Owner options
Explore your selling options
What's special
This 2,158 sq. ft. Colonial home, located in a sought-after neighborhood setting in Hamden, offers a wonderful blend of character and opportunity. With 3 bedrooms, 1.1 baths, and plenty of space, it's the perfect canvas to create your dream home. The main floor features an oversized family room complete with a cozy fireplace, an inviting space ideal for gatherings and relaxing evenings. A formal dining area, providing a lovely space for meals and entertaining, while the spacious living room-with a picturesque bay window-welcomes ample natural light. Practical features like vinyl siding and an attached 1-car garage add convenience and low-maintenance appeal. Though the home does require updates and repairs, the charm makes it a truly worthwhile investment. Outside, you'll find a yard with potential for landscaping or outdoor living, enhancing this Colonial's timeless appeal. Close to local amenities, schools, and parks, this home offers a blend of suburban tranquility and neighborhood convenience.
Zillow last checked: 8 hours ago
Listing updated: January 01, 2025 at 07:47am
Listed by:
Jolanta Rojek 860-230-1879,
eXp Realty 866-828-3951,
Paul Cranick 860-608-5047,
eXp Realty
Bought with:
Tamikque Escourse, RES.0827436
Manigo Realty Group
Source: Smart MLS,MLS#: 24058624
Facts & features
Interior
Bedrooms & bathrooms
- Bedrooms: 3
- Bathrooms: 2
- Full bathrooms: 1
- 1/2 bathrooms: 1
Primary bedroom
- Features: Walk-In Closet(s), Hardwood Floor
- Level: Upper
Bedroom
- Features: Hardwood Floor
- Level: Upper
Bedroom
- Features: Hardwood Floor
- Level: Upper
Dining room
- Features: Sliders, Hardwood Floor
- Level: Main
Family room
- Level: Main
Kitchen
- Level: Main
Living room
- Features: Bay/Bow Window, Hardwood Floor
- Level: Main
Heating
- Baseboard, Oil
Cooling
- None
Appliances
- Included: None, Tankless Water Heater
Features
- Basement: Full,Unfinished,Garage Access,Interior Entry
- Attic: None
- Number of fireplaces: 1
Interior area
- Total structure area: 2,158
- Total interior livable area: 2,158 sqft
- Finished area above ground: 2,158
Property
Parking
- Total spaces: 1
- Parking features: Attached
- Attached garage spaces: 1
Lot
- Size: 0.57 Acres
- Features: Sloped
Details
- Parcel number: 1133427
- Zoning: R2
- Special conditions: Real Estate Owned
Construction
Type & style
- Home type: SingleFamily
- Architectural style: Colonial
- Property subtype: Single Family Residence
Materials
- Vinyl Siding
- Foundation: Concrete Perimeter
- Roof: Asphalt
Condition
- New construction: No
- Year built: 1964
Utilities & green energy
- Sewer: Public Sewer
- Water: Well
Community & neighborhood
Location
- Region: Hamden
Price history
| Date | Event | Price |
|---|---|---|
| 11/4/2025 | Listing removed | $429,000$199/sqft |
Source: | ||
| 10/11/2025 | Listed for sale | $429,000$199/sqft |
Source: | ||
| 10/10/2025 | Listing removed | $429,000$199/sqft |
Source: | ||
| 8/26/2025 | Listing removed | $3,000$1/sqft |
Source: Zillow Rentals Report a problem | ||
| 8/15/2025 | Price change | $429,000-4.5%$199/sqft |
Source: | ||
Public tax history
| Year | Property taxes | Tax assessment |
|---|---|---|
| 2025 | $10,477 +5.4% | $201,950 +13% |
| 2024 | $9,938 -1.4% | $178,710 |
| 2023 | $10,076 +1.6% | $178,710 |
Find assessor info on the county website
Neighborhood: 06514
Nearby schools
GreatSchools rating
- 5/10Dunbar Hill SchoolGrades: PK-6Distance: 1.2 mi
- 4/10Hamden Middle SchoolGrades: 7-8Distance: 2.9 mi
- 4/10Hamden High SchoolGrades: 9-12Distance: 2 mi
Get pre-qualified for a loan
At Zillow Home Loans, we can pre-qualify you in as little as 5 minutes with no impact to your credit score.An equal housing lender. NMLS #10287.
Sell with ease on Zillow
Get a Zillow Showcase℠ listing at no additional cost and you could sell for —faster.
$426,100
2% more+$8,522
With Zillow Showcase(estimated)$434,622
