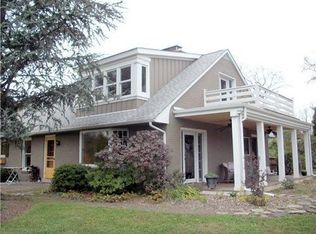Sold for $1,412,500
$1,412,500
91 King Rd, Chalfont, PA 18914
5beds
5,309sqft
Single Family Residence
Built in 2008
2.6 Acres Lot
$1,436,800 Zestimate®
$266/sqft
$6,564 Estimated rent
Home value
$1,436,800
$1.34M - $1.55M
$6,564/mo
Zestimate® history
Loading...
Owner options
Explore your selling options
What's special
Welcome to 91 King Rd, a 5 bedroom dream home overlooking the serene Lake Galena, where modern elegance meets charming farmhouse touches. Foyer leads into the captivating grand room, with stained and sealed limestone flooring with radiant heat, and expansive window walls that flood the space with natural light. This remarkable area, perfect for hosting gatherings, features built-in shelving, electric fireplace, track lighting, and exposed ducts and beams. Doors open to a newly stained deck, where you can enjoy the breathtaking views of the peaceful 2.6 acres surrounding the property. The chef's kitchen is a culinary masterpiece, with abundant lighting and skylights, granite countertops, two ovens, and two dishwashers all complemented by a full pantry. From the kitchen, you'll access a newly updated screened-in porch, perfect for enjoying the outdoors or entertaining. The primary bedroom suite on the first floor has neutral carpeting, skylights, a spacious walk-in closet, a laundry room, and an en suite bath and shower. Rounding out the first floor is a conveniently located powder room to accommodate guests. Upstairs, there is a newly added in-law suite with walk-in closet, bathroom with soaking tub and stall shower, and also features a private balcony and steps to the backyard. Floor also has three generously sized bedrooms with laminate flooring, one bedroom has en suite bath, while the others share a hall bathroom. There is also a hall laundry room. The home has a three-car garage for all your storage needs. Tastefully maintained and updated, this property offers the perfect blend of privacy and natural beauty while being conveniently located less than 10 minutes from Doylestown Boro, with a wealth of shopping, dining, and golfing options. Don’t miss the opportunity to call this extraordinary property your home!
Zillow last checked: 8 hours ago
Listing updated: May 19, 2025 at 01:46pm
Listed by:
Janique Craig 267-221-6968,
Keller Williams Real Estate-Doylestown,
Listing Team: Hometown Real Estate Network
Bought with:
Joey McGuigan, RS346941
EXP Realty, LLC
Source: Bright MLS,MLS#: PABU2081688
Facts & features
Interior
Bedrooms & bathrooms
- Bedrooms: 5
- Bathrooms: 5
- Full bathrooms: 4
- 1/2 bathrooms: 1
- Main level bathrooms: 2
- Main level bedrooms: 1
Primary bedroom
- Level: Main
- Area: 0 Square Feet
- Dimensions: 0 X 0
Bedroom 1
- Level: Upper
- Area: 0 Square Feet
- Dimensions: 0 X 0
Bedroom 2
- Level: Upper
- Area: 0 Square Feet
- Dimensions: 0 X 0
Bedroom 3
- Level: Upper
- Area: 0 Square Feet
- Dimensions: 0 X 0
Great room
- Level: Main
Other
- Level: Upper
Kitchen
- Features: Kitchen - Propane Cooking, Kitchen Island, Pantry
- Level: Main
- Area: 0 Square Feet
- Dimensions: 0 X 0
Laundry
- Level: Upper
Living room
- Level: Main
- Area: 0 Square Feet
- Dimensions: 0 X 0
Heating
- Forced Air, Radiant, Natural Gas
Cooling
- Central Air, Electric
Appliances
- Included: Cooktop, Dishwasher, Refrigerator, Microwave, Water Heater
- Laundry: Main Level, Laundry Room
Features
- Primary Bath(s), Kitchen Island, Butlers Pantry, Ceiling Fan(s), Dining Area, Cathedral Ceiling(s)
- Flooring: Wood, Carpet, Tile/Brick
- Windows: Skylight(s)
- Basement: Full
- Number of fireplaces: 1
- Fireplace features: Gas/Propane
Interior area
- Total structure area: 5,309
- Total interior livable area: 5,309 sqft
- Finished area above ground: 5,309
- Finished area below ground: 0
Property
Parking
- Total spaces: 3
- Parking features: Garage Door Opener, Oversized, Driveway, Attached, Other
- Attached garage spaces: 3
- Has uncovered spaces: Yes
Accessibility
- Accessibility features: None
Features
- Levels: Two
- Stories: 2
- Patio & porch: Deck, Porch
- Pool features: None
Lot
- Size: 2.60 Acres
Details
- Additional structures: Above Grade, Below Grade
- Parcel number: 26004042004
- Zoning: AG-RC
- Special conditions: Standard
Construction
Type & style
- Home type: SingleFamily
- Architectural style: Contemporary,Other
- Property subtype: Single Family Residence
Materials
- Frame
- Foundation: Concrete Perimeter
Condition
- New construction: No
- Year built: 2008
Utilities & green energy
- Sewer: On Site Septic
- Water: Well
Community & neighborhood
Security
- Security features: Fire Sprinkler System
Location
- Region: Chalfont
- Subdivision: None Available
- Municipality: NEW BRITAIN TWP
Other
Other facts
- Listing agreement: Exclusive Right To Sell
- Listing terms: Cash,Conventional
- Ownership: Fee Simple
Price history
| Date | Event | Price |
|---|---|---|
| 5/15/2025 | Sold | $1,412,500-5.8%$266/sqft |
Source: | ||
| 4/17/2025 | Contingent | $1,499,999$283/sqft |
Source: | ||
| 3/4/2025 | Price change | $1,499,999-4.8%$283/sqft |
Source: | ||
| 12/9/2024 | Price change | $1,575,000-4.3%$297/sqft |
Source: | ||
| 10/31/2024 | Listed for sale | $1,645,000+54.5%$310/sqft |
Source: | ||
Public tax history
| Year | Property taxes | Tax assessment |
|---|---|---|
| 2025 | $12,551 +0.8% | $69,050 |
| 2024 | $12,448 +7.4% | $69,050 |
| 2023 | $11,586 +10.6% | $69,050 +8.4% |
Find assessor info on the county website
Neighborhood: 18914
Nearby schools
GreatSchools rating
- 8/10Groveland El SchoolGrades: K-6Distance: 3.3 mi
- 8/10Tohickon Middle SchoolGrades: 7-9Distance: 3.8 mi
- 10/10Central Bucks High School-WestGrades: 10-12Distance: 3.5 mi
Schools provided by the listing agent
- High: Central Bucks High School West
- District: Central Bucks
Source: Bright MLS. This data may not be complete. We recommend contacting the local school district to confirm school assignments for this home.
Get a cash offer in 3 minutes
Find out how much your home could sell for in as little as 3 minutes with a no-obligation cash offer.
Estimated market value$1,436,800
Get a cash offer in 3 minutes
Find out how much your home could sell for in as little as 3 minutes with a no-obligation cash offer.
Estimated market value
$1,436,800
