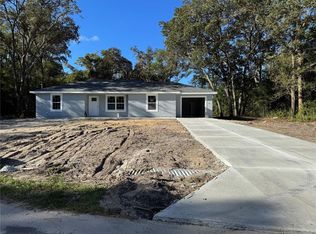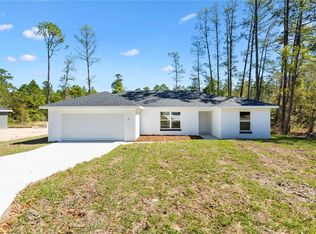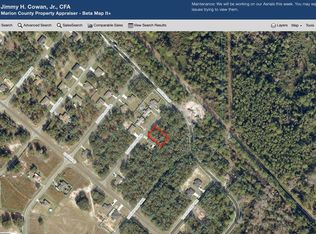Sold for $274,000
$274,000
91 Locust Loop, Ocala, FL 34472
3beds
1,463sqft
Single Family Residence
Built in 2024
0.32 Acres Lot
$272,400 Zestimate®
$187/sqft
$1,882 Estimated rent
Home value
$272,400
$242,000 - $305,000
$1,882/mo
Zestimate® history
Loading...
Owner options
Explore your selling options
What's special
Welcome Home! This stunning brand-new home backs to a serene preserve with no neighbors behind you, offering privacy and tranquility. You will fall in love with this 3BR/2BA brand-new home. Located in Silver Spring Shores, this property is just minutes from Ocala, shopping, dining, entertainment, and more. Situated on a 0.32-acre lot, this home offers the freedom you’ve been waiting for, with no HOA or deed restrictions. Newly constructed with stucco and block, you can enjoy years of worry-free living without the maintenance headaches and costs of an older home. Boasting 1,463± sq. ft. under air, this open floor plan home includes a two-car garage, vaulted ceilings, laminate flooring, and colonial trim, to name just a few features. The spacious kitchen is a chef’s dream, complete with granite countertops, wood cabinetry with soft-close hinges, stainless steel appliances, and chrome hardware. The master suite offers a walk-in closet, while the en-suite bathroom is equipped with his-and-her sinks, a linen closet, and a beautifully tiled walk-in shower. The additional bedrooms are generously sized, with ample closet space, and share a well-appointed hall bathroom. With excellent craftsmanship, this home is far from builder-grade and is sure to exceed your expectations. Don’t wait—call today to schedule your private tour!
Zillow last checked: 8 hours ago
Listing updated: May 12, 2025 at 11:24am
Listing Provided by:
Roy Vaca 352-425-8147,
FLAMINGO REAL ESTATE & MNGMT 352-689-1000,
Mark Doggett, II 352-603-5081,
FLAMINGO REAL ESTATE & MNGMT
Bought with:
Non-Member Agent
STELLAR NON-MEMBER OFFICE
Source: Stellar MLS,MLS#: G5090726 Originating MLS: Lake and Sumter
Originating MLS: Lake and Sumter

Facts & features
Interior
Bedrooms & bathrooms
- Bedrooms: 3
- Bathrooms: 2
- Full bathrooms: 2
Primary bedroom
- Features: Walk-In Closet(s)
- Level: First
- Area: 100 Square Feet
- Dimensions: 10x10
Primary bathroom
- Level: First
- Area: 50 Square Feet
- Dimensions: 5x10
Kitchen
- Level: First
- Area: 100 Square Feet
- Dimensions: 10x10
Living room
- Level: First
- Area: 150 Square Feet
- Dimensions: 10x15
Heating
- Heat Pump
Cooling
- Central Air
Appliances
- Included: Dishwasher, Microwave, Range, Refrigerator
- Laundry: Electric Dryer Hookup, In Garage, Washer Hookup
Features
- High Ceilings, Kitchen/Family Room Combo, Living Room/Dining Room Combo, Open Floorplan, Split Bedroom
- Flooring: Luxury Vinyl
- Doors: Sliding Doors
- Has fireplace: No
Interior area
- Total structure area: 1,718
- Total interior livable area: 1,463 sqft
Property
Parking
- Total spaces: 2
- Parking features: Garage - Attached
- Attached garage spaces: 2
Features
- Levels: One
- Stories: 1
- Patio & porch: Covered, Front Porch, Rear Porch
- Exterior features: Lighting, Other
- Has view: Yes
- View description: Trees/Woods
Lot
- Size: 0.32 Acres
- Dimensions: 102 x 135
- Features: Cleared, In County, Private
- Residential vegetation: Mature Landscaping, Oak Trees, Trees/Landscaped, Wooded
Details
- Parcel number: 9051161508
- Zoning: R1
- Special conditions: None
Construction
Type & style
- Home type: SingleFamily
- Property subtype: Single Family Residence
Materials
- Block, Stucco
- Foundation: Slab
- Roof: Shingle
Condition
- Completed
- New construction: Yes
- Year built: 2024
Details
- Builder model: 1400 Model
- Builder name: Liccardelo Construction
Utilities & green energy
- Sewer: Septic Tank
- Water: Well
- Utilities for property: BB/HS Internet Available, Electricity Connected, Water Connected
Community & neighborhood
Location
- Region: Ocala
- Subdivision: SILVER SPGS SHORES UN #51
HOA & financial
HOA
- Has HOA: No
Other fees
- Pet fee: $0 monthly
Other financial information
- Total actual rent: 0
Other
Other facts
- Listing terms: Cash,Conventional,FHA,USDA Loan,VA Loan
- Ownership: Fee Simple
- Road surface type: Paved
Price history
| Date | Event | Price |
|---|---|---|
| 5/12/2025 | Sold | $274,000+3.4%$187/sqft |
Source: | ||
| 4/9/2025 | Pending sale | $264,900$181/sqft |
Source: | ||
| 3/11/2025 | Price change | $264,900-5.4%$181/sqft |
Source: | ||
| 2/25/2025 | Price change | $279,900-3.4%$191/sqft |
Source: | ||
| 1/1/2025 | Listed for sale | $289,900+2130%$198/sqft |
Source: | ||
Public tax history
| Year | Property taxes | Tax assessment |
|---|---|---|
| 2024 | $540 +152.7% | $17,600 +264.3% |
| 2023 | $214 +4.6% | $4,831 +10% |
| 2022 | $204 +40.9% | $4,392 +10% |
Find assessor info on the county website
Neighborhood: 34472
Nearby schools
GreatSchools rating
- 3/10Emerald Shores Elementary SchoolGrades: PK-5Distance: 2.8 mi
- 4/10Lake Weir Middle SchoolGrades: 6-8Distance: 5.8 mi
- 2/10Lake Weir High SchoolGrades: 9-12Distance: 1.1 mi
Get a cash offer in 3 minutes
Find out how much your home could sell for in as little as 3 minutes with a no-obligation cash offer.
Estimated market value
$272,400



