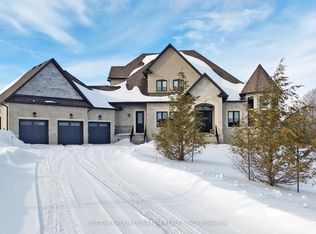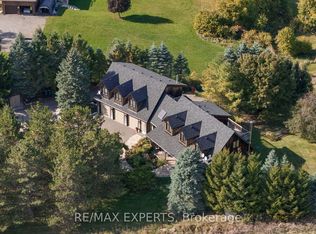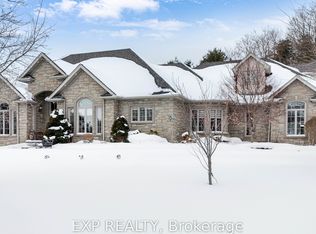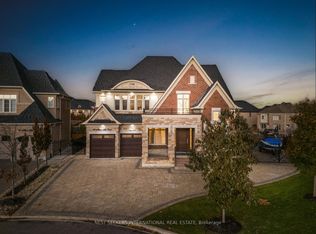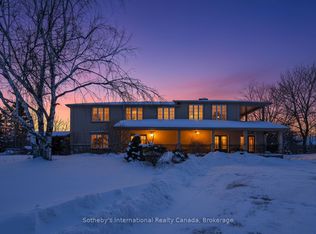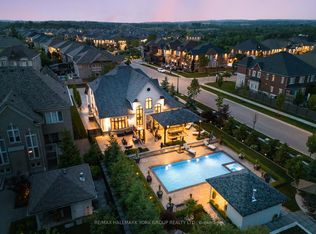Experience refined rural luxury living at 91 Logan Road in this newly built modern contemporary estate located in the highly coveted Rural Caledon. Set on a pristine 1.596-acre lot surrounded by protected conservation land, this one-of-a-kind home offers over 4,000 square feet of thoughtfully designed living space, blending high-end finishes with peaceful, natural surroundings. Crafted with meticulous attention to detail, this residence features custom millwork, soaring 10+ ft ceilings throughout, and an airy open-concept layout that seamlessly connects living, dining, and entertaining spaces. The heart of the home is a stunning gourmet kitchen, outfitted with state-of-the-art appliances, custom cabinetry, and an oversized island perfect for gathering and culinary creativity. Four spacious bedrooms and four luxurious bathrooms include a serene primary suite complete with a walk-in closet and spa-like ensuite. Equipped with the latest in smart home technology, this home offers modern conveniences at your fingertips from climate control to security and a built in sound system. A rare 1,000 square foot garage with 14-ft ceilings offers incredible versatility for car enthusiasts, storage, or workshop use. The walk-up basement provides additional future potential for in-law living, entertaining space, or customization to suit your lifestyle. This is more than just a home it's a private retreat, thoughtfully built to offer a seamless blend of modern living, luxury, and natural beauty all just minutes from multiple surrounding charming towns and amenities. An exceptional opportunity to own a custom-designed estate in one of Caledon's most desirable rural enclaves.
For sale
C$2,888,888
91 Logan Rd, Caledon, ON L7E 4L5
4beds
4baths
Single Family Residence
Built in ----
1.6 Square Feet Lot
$-- Zestimate®
C$--/sqft
C$-- HOA
What's special
High-end finishesPeaceful natural surroundingsCustom millworkAiry open-concept layoutStunning gourmet kitchenState-of-the-art appliancesCustom cabinetry
- 25 days |
- 55 |
- 1 |
Zillow last checked:
Listing updated:
Listed by:
ENGEL & VOLKERS OAKVILLE
Source: TRREB,MLS®#: W12723906 Originating MLS®#: Toronto Regional Real Estate Board
Originating MLS®#: Toronto Regional Real Estate Board
Facts & features
Interior
Bedrooms & bathrooms
- Bedrooms: 4
- Bathrooms: 4
Primary bedroom
- Level: Main
- Dimensions: 4.39 x 5.24
Bedroom 2
- Level: Main
- Dimensions: 3.84 x 4.24
Bedroom 3
- Level: Main
- Dimensions: 4.39 x 4.81
Bedroom 4
- Level: Main
- Dimensions: 4 x 3.34
Breakfast
- Level: Main
- Dimensions: 4 x 3.78
Family room
- Level: Main
- Dimensions: 4.61 x 4.6
Kitchen
- Level: Main
- Dimensions: 4 x 2.35
Laundry
- Level: Main
- Dimensions: 3.34 x 2
Living room
- Level: Main
- Dimensions: 4.6 x 4.39
Mud room
- Level: Main
- Dimensions: 3.87 x 2.46
Office
- Level: Main
- Dimensions: 3.53 x 3.53
Heating
- Forced Air, Gas
Cooling
- Central Air
Appliances
- Included: Water Purifier, Water Treatment
Features
- Central Vacuum, In-Law Capability, Primary Bedroom - Main Floor, Upgraded Insulation
- Flooring: Carpet Free
- Basement: Partially Finished,Unfinished
- Has fireplace: No
Interior area
- Living area range: 3500-5000 null
Video & virtual tour
Property
Parking
- Total spaces: 12
- Parking features: Private, Garage Door Opener
- Has garage: Yes
Features
- Pool features: None
Lot
- Size: 1.6 Square Feet
Details
- Parcel number: 143320308
- Other equipment: Air Exchanger, Ventilation System
Construction
Type & style
- Home type: SingleFamily
- Architectural style: Bungalow-Raised
- Property subtype: Single Family Residence
Materials
- Stone, Board & Batten
- Foundation: Concrete, Poured Concrete, Steel Frame, Wood Frame
- Roof: Asphalt Shingle
Utilities & green energy
- Sewer: Septic
Community & HOA
Location
- Region: Caledon
Financial & listing details
- Annual tax amount: C$3,273
- Date on market: 1/23/2026
ENGEL & VOLKERS OAKVILLE
By pressing Contact Agent, you agree that the real estate professional identified above may call/text you about your search, which may involve use of automated means and pre-recorded/artificial voices. You don't need to consent as a condition of buying any property, goods, or services. Message/data rates may apply. You also agree to our Terms of Use. Zillow does not endorse any real estate professionals. We may share information about your recent and future site activity with your agent to help them understand what you're looking for in a home.
Price history
Price history
Price history is unavailable.
Public tax history
Public tax history
Tax history is unavailable.Climate risks
Neighborhood: Palgrave Estate
Nearby schools
GreatSchools rating
No schools nearby
We couldn't find any schools near this home.
- Loading
