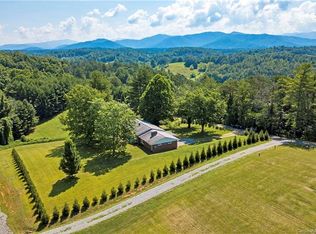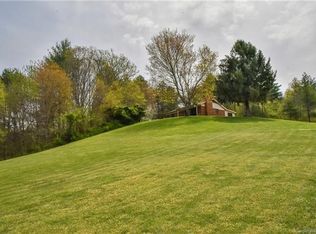Very spacious open concept house with huge closets in all three rooms. The Master is every homeowner's dream, with a huge walk-in closet and a big bathroom with tub and double tiled shower. The kitchen has a lot of cabinet space and the refrigerator/freezer is second to none. If you love amazing long-range mountain views with a quiet, private house location, look no further!
This property is off market, which means it's not currently listed for sale or rent on Zillow. This may be different from what's available on other websites or public sources.

