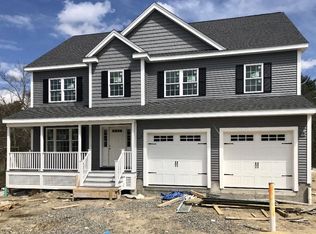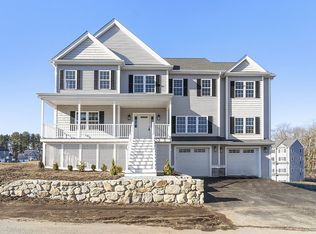EXQUISITE LUXURY NEW CONSTRUCTION crafted by an established local builder, surrounded by 45 acres of land and common park. This beautiful home features a gourmet kitchen with custom cabinetry, granite counter-tops, island & SS appliances. Formal DR & FR with vaulted ceiling & gas fireplace perfect for entertaining. The 2nd flr boasts a Master BR with walk-in closet and stunning en-suite bath w/ tiled shower & bath-tub, 3 add'l BR's reside on the 2nd floor with an add'l full bath and separate laundry area. Walk-up attic. A beautiful finished 480 sq ft family room is located in the walk-out basement, the perfect family/game/movie room & great for out of town guests or ext. family. Unfinished walk up attic offers future expansion. Gleaming HW throughout the first flr, stairway, and 2nd flr hallway. Beautiful large back-yard w/sprinkler system. Minutes to major highways & commuter rail makes this a commuters dream! Construction is nearly complete.
This property is off market, which means it's not currently listed for sale or rent on Zillow. This may be different from what's available on other websites or public sources.

