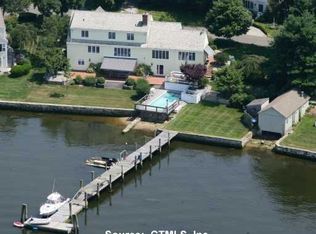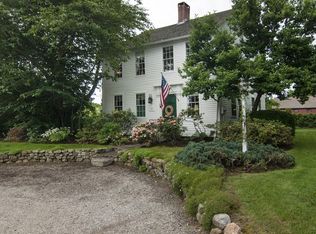Sold for $5,995,000
$5,995,000
91 North Cove Road, Old Saybrook, CT 06475
6beds
5,592sqft
Single Family Residence
Built in 1732
0.48 Acres Lot
$6,196,100 Zestimate®
$1,072/sqft
$5,592 Estimated rent
Home value
$6,196,100
$5.64M - $6.82M
$5,592/mo
Zestimate® history
Loading...
Owner options
Explore your selling options
What's special
A masterful fusion of Colonial New England heritage and refined modernity, this landmark estate has been meticulously reimagined through a comprehensive 2020 restoration. Every element has been crafted with precision, marrying historic authenticity with world-class design. Upon entry, the home reveals a breathtaking harmony of 18th-century character and contemporary sophistication-oak floors, shiplap walls, soaring vaulted ceilings, radiant heated floors, and original 300-year-old beams-all framed by sweeping waterfront views of the tranquil North Cove. The main level is a celebration of indoor-outdoor living, anchored by a grand room with a bespoke gourmet kitchen, inviting dining areas, a glass-enclosed office, a cozy fireside lounge, and a secluded den. The primary suite offers a serene retreat with full amenities, while a dedicated pool bath adds convenience. Ascending the architecturally distinctive gallery, the second floor unveils a luminous primary suite and four elegant guest rooms, each with its own en-suite bath. The third-floor walk-up, adorned with original vaulted beams and a half bath, offers a charming flex space ideal for a media lounge or guest haven. Curated for elevated living and effortless entertaining, the grounds include a heated saltwater Gunite pool finished in fine tile, a propane fire pit, dog run, and a distinctive Party Boathouse-perfect for launching kayaks and jet skis. A three-car garage/barn provides ample storage or expansion.
Zillow last checked: 8 hours ago
Listing updated: June 03, 2025 at 06:00am
Listed by:
Angela Ruel 860-575-0754,
Berkshire Hathaway NE Prop. 860-388-3411
Bought with:
Craig Milton, REB.0756400
Re/Max Valley Shore
Source: Smart MLS,MLS#: 24092846
Facts & features
Interior
Bedrooms & bathrooms
- Bedrooms: 6
- Bathrooms: 8
- Full bathrooms: 6
- 1/2 bathrooms: 2
Primary bedroom
- Features: Bedroom Suite, French Doors, Full Bath, Stall Shower, Patio/Terrace, Hardwood Floor
- Level: Main
- Area: 264.26 Square Feet
- Dimensions: 18.1 x 14.6
Primary bedroom
- Features: Vaulted Ceiling(s), Ceiling Fan(s), Full Bath, Stall Shower, Walk-In Closet(s), Laminate Floor
- Level: Upper
- Area: 237.98 Square Feet
- Dimensions: 16.3 x 14.6
Bedroom
- Features: Beamed Ceilings, Fireplace, Full Bath, Wide Board Floor
- Level: Upper
- Area: 227.92 Square Feet
- Dimensions: 14.8 x 15.4
Bedroom
- Features: Beamed Ceilings, Built-in Features, Fireplace, Jack & Jill Bath, Wide Board Floor
- Level: Upper
- Area: 237.98 Square Feet
- Dimensions: 14.6 x 16.3
Bedroom
- Features: Beamed Ceilings, Full Bath, Stall Shower, Wide Board Floor
- Level: Upper
- Area: 193.88 Square Feet
- Dimensions: 14.8 x 13.1
Bedroom
- Features: Beamed Ceilings, Ceiling Fan(s), Full Bath, Stall Shower, Wide Board Floor
- Level: Upper
- Area: 215.6 Square Feet
- Dimensions: 14 x 15.4
Dining room
- Features: Cathedral Ceiling(s), Beamed Ceilings, French Doors, Hardwood Floor
- Level: Main
- Area: 327.76 Square Feet
- Dimensions: 24.1 x 13.6
Great room
- Features: Vaulted Ceiling(s), Dining Area, Fireplace, French Doors, Patio/Terrace, Hardwood Floor
- Level: Main
- Area: 525.21 Square Feet
- Dimensions: 18.3 x 28.7
Kitchen
- Features: Vaulted Ceiling(s), Breakfast Bar, Granite Counters, Kitchen Island, Pantry, Hardwood Floor
- Level: Main
- Area: 363.91 Square Feet
- Dimensions: 24.1 x 15.1
Living room
- Features: Cathedral Ceiling(s), Hardwood Floor
- Level: Main
- Area: 213.53 Square Feet
- Dimensions: 13.1 x 16.3
Rec play room
- Features: Cathedral Ceiling(s), Half Bath, Wide Board Floor
- Level: Third,Upper
Study
- Features: Beamed Ceilings, Bookcases, Built-in Features, Fireplace, Hardwood Floor
- Level: Main
- Area: 209.6 Square Feet
- Dimensions: 13.1 x 16
Heating
- Hydro Air, Propane
Cooling
- Central Air
Appliances
- Included: Gas Range, Microwave, Range Hood, Subzero, Ice Maker, Dishwasher, Disposal, Washer, Dryer, Wine Cooler, Water Heater, Tankless Water Heater, Humidifier
- Laundry: Main Level, Upper Level
Features
- Sound System, Open Floorplan, Smart Thermostat
- Windows: Thermopane Windows
- Basement: Full
- Attic: Heated,Finished,Walk-up
- Number of fireplaces: 6
Interior area
- Total structure area: 5,592
- Total interior livable area: 5,592 sqft
- Finished area above ground: 5,592
Property
Parking
- Total spaces: 3
- Parking features: Barn, Detached, Garage Door Opener
- Garage spaces: 3
Features
- Has private pool: Yes
- Pool features: Gunite, Heated, Auto Cleaner, Salt Water, In Ground
- Waterfront features: Waterfront, River Front, Dock or Mooring, Beach Access
Lot
- Size: 0.48 Acres
- Features: Borders Open Space, Level, Landscaped, Historic District, Open Lot
Details
- Additional structures: Pool House
- Parcel number: 1026833
- Zoning: AA-2
- Other equipment: Generator, Humidistat, Entertainment System
Construction
Type & style
- Home type: SingleFamily
- Architectural style: Colonial
- Property subtype: Single Family Residence
Materials
- Clapboard, Wood Siding
- Foundation: Concrete Perimeter, Stone
- Roof: Wood,Shake
Condition
- New construction: No
- Year built: 1732
Utilities & green energy
- Sewer: Septic Tank
- Water: Public
Green energy
- Energy efficient items: Insulation, Thermostat, Windows
Community & neighborhood
Security
- Security features: Security System
Community
- Community features: Golf, Library, Medical Facilities
Location
- Region: Old Saybrook
Price history
| Date | Event | Price |
|---|---|---|
| 6/3/2025 | Sold | $5,995,000$1,072/sqft |
Source: | ||
| 5/9/2025 | Pending sale | $5,995,000$1,072/sqft |
Source: | ||
| 5/5/2025 | Listed for sale | $5,995,000-9.8%$1,072/sqft |
Source: | ||
| 4/25/2025 | Listing removed | $6,650,000$1,189/sqft |
Source: | ||
| 2/10/2025 | Price change | $6,650,000-4.9%$1,189/sqft |
Source: | ||
Public tax history
| Year | Property taxes | Tax assessment |
|---|---|---|
| 2025 | $44,907 +2% | $2,897,200 +0% |
| 2024 | $44,016 -22.1% | $2,895,800 +4.8% |
| 2023 | $56,503 +1.8% | $2,763,000 |
Find assessor info on the county website
Neighborhood: Old Saybrook Center
Nearby schools
GreatSchools rating
- 7/10Old Saybrook Middle SchoolGrades: 5-8Distance: 0.6 mi
- 8/10Old Saybrook Senior High SchoolGrades: 9-12Distance: 1.9 mi
- 5/10Kathleen E. Goodwin SchoolGrades: PK-4Distance: 1.2 mi
Schools provided by the listing agent
- Elementary: Kathleen E. Goodwin
- High: Old Saybrook
Source: Smart MLS. This data may not be complete. We recommend contacting the local school district to confirm school assignments for this home.

