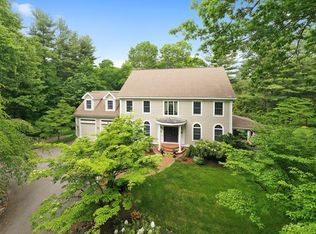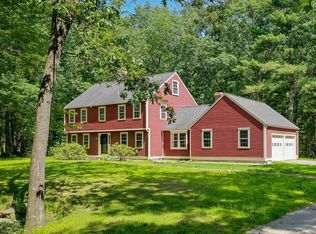Open floor plan with spacious living room, family room, dining rooms. 3 skylights which electronically open/close, 2 decks. Remodeled bathrooms, kitchen, full paint in 2015-16.
This property is off market, which means it's not currently listed for sale or rent on Zillow. This may be different from what's available on other websites or public sources.

