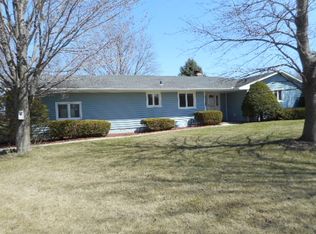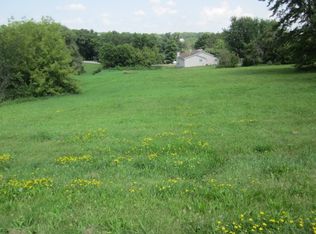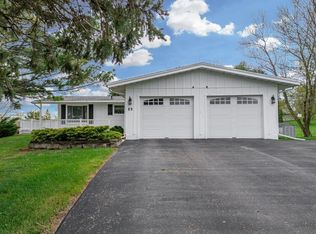CUSTOM BUILD PREMIUM RANCH WITH SEASONAL VIEWS OF LAKE SUMMERSET WITH 4 BEDROOM 3 BATH WITH A 3 CAR GARAGE SURROUNDED BY A WRAP AROUND DECK OFF MAIN LIVING ROOM. APPROXIMATELY 3,800 FINISHED SQUARE FEET, MASTER BEDROOM HAS 2 WALK-IN CLOSETS, LARGE BATHROOM AND SITTING ROOM. THIS HOME HAS A GREAT OPEN DESIGN, WITH A WRAP AROUND DECK, WEBER BARBEQUE THAT IS CONNECTED TO NATURAL GAS. GREAT SEASONAL VIEWS OF THE LAKE FROM THE DECK. THE GOURMET KITCHEN HAS A STAINLESS STEEL REFRIGERATOR, STAINLESS GAS RANGE, AND A BUILT IN MICROWAVE AND CONVENTIONAL WALL OVEN. ALSO A DUMB WAITER FOR MOVING FOOD TO THE LOWER LEVEL. THE LOWER WALK OUT LEVEL HAS 2 BEDROOMS, AN OFFICE, A BONUS ROOM AND A RECREATION ROOM AND A PATIO. THE GEOTHERMAL HEATING AND COOLING SYSTEM IS LOCATED IN THE LOWER LEVEL UTILITY ROOM WITH TWO WATER HEATERS AND A SUMP PUMP AND A RADON MITIGATION SYSTEM.
This property is off market, which means it's not currently listed for sale or rent on Zillow. This may be different from what's available on other websites or public sources.


