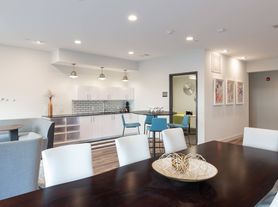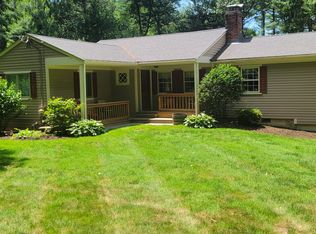Fantastic opportunity in Sharon's top-rated school district! This charming 3-bed, 2-bath ranch offers 1,274 sq. ft. of living space, with laud=ndry hook up in the basement. Enjoy hardwood floors, a cozy fireplace, and an open living/dining layout. The spacious kitchen features appliances & dining area. Energy-efficient upgrades include gas heat, thermopane windows, insulated entry door, & blown-in insulation. Corner lot with 1.33 acres, private backyard, and extra parking. Close to highways, parks, & Sharon's shops. Immediate occupancy available.
House for rent
$3,500/mo
Fees may apply
91 Old Post Rd, Sharon, MA 02067
3beds
1,474sqft
Price may not include required fees and charges.
Singlefamily
Available now
No pets
Dryer hookups in unit laundry
4 Parking spaces parking
Natural gas, fireplace
What's special
- 142 days |
- -- |
- -- |
Zillow last checked: 8 hours ago
Listing updated: 11 hours ago
Travel times
Looking to buy when your lease ends?
Consider a first-time homebuyer savings account designed to grow your down payment with up to a 6% match & a competitive APY.
Facts & features
Interior
Bedrooms & bathrooms
- Bedrooms: 3
- Bathrooms: 2
- Full bathrooms: 2
Heating
- Natural Gas, Fireplace
Appliances
- Included: Dishwasher, Range, Refrigerator
- Laundry: Dryer Hookups in Unit, Flooring - Wall to Wall Carpet, In Basement, In Unit, Washer Hookups in Unit
Features
- Single Living Level
- Has fireplace: Yes
Interior area
- Total interior livable area: 1,474 sqft
Property
Parking
- Total spaces: 4
- Parking features: Covered
- Details: Contact manager
Features
- Exterior features: Conservation Area, Dryer Hookups in Unit, Flooring - Wall to Wall Carpet, Gas included in rent, Golf, Heating: Gas, Highway Access, House of Worship, In Basement, Laundromat, Living Room, Occupancy Only included in rent, Park, Pets - No, Pool, Public School, Rain Gutters, Shopping, Single Living Level, Tennis Court(s), Walk/Jog Trails, Washer Hookups in Unit
- Has private pool: Yes
- Pool features: Pool
Details
- Parcel number: SHARM047B024L000
Construction
Type & style
- Home type: SingleFamily
- Property subtype: SingleFamily
Condition
- Year built: 1957
Utilities & green energy
- Utilities for property: Gas
Community & HOA
Community
- Features: Tennis Court(s)
HOA
- Amenities included: Pool, Tennis Court(s)
Location
- Region: Sharon
Financial & listing details
- Lease term: Term of Rental(12)
Price history
| Date | Event | Price |
|---|---|---|
| 1/1/2026 | Listing removed | $700,000$475/sqft |
Source: MLS PIN #73440982 Report a problem | ||
| 10/8/2025 | Listed for sale | $700,000$475/sqft |
Source: MLS PIN #73440982 Report a problem | ||
| 9/29/2025 | Listing removed | $700,000$475/sqft |
Source: MLS PIN #73420136 Report a problem | ||
| 9/26/2025 | Price change | $700,000-2.8%$475/sqft |
Source: MLS PIN #73420136 Report a problem | ||
| 9/10/2025 | Listed for rent | $3,500+29.6%$2/sqft |
Source: MLS PIN #73429097 Report a problem | ||
Neighborhood: 02067
Nearby schools
GreatSchools rating
- 9/10Heights Elementary SchoolGrades: K-5Distance: 1 mi
- 7/10Sharon Middle SchoolGrades: 6-8Distance: 3 mi
- 10/10Sharon High SchoolGrades: 9-12Distance: 2.6 mi

