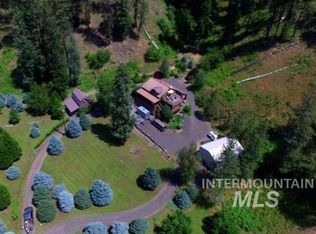Sold
Price Unknown
91 Ought Seven Rd, Kooskia, ID 83539
2beds
2baths
1,344sqft
Single Family Residence
Built in 1994
6.79 Acres Lot
$484,100 Zestimate®
$--/sqft
$1,492 Estimated rent
Home value
$484,100
$450,000 - $518,000
$1,492/mo
Zestimate® history
Loading...
Owner options
Explore your selling options
What's special
Middle Fork of the Clearwater has a beautiful 1300+ sf custom built 1994 home on 6.79 acres waiting for you! Enter the home from the wrap around covered deck into the great room with a high pitched ceiling. The kitchen is next & has a Jenn-Air Downdraft stove/oven, new frig & garden window to watch the wildlife & river outside! Main floor has 1 bed & 1 bath, laundry room which leads out into the 24x26 garage/shop w/work bench, pantry, & lots of shelving. Go up the circular stairway to the loft where dormers open the ceiling to make room for the master bedroom w/small balcony, and soak in the "claw foot" tub, and an office area. Enjoy this 2 bed, 2 bath great room floor plan built w/2x6 studs, seamless steel siding, metal roof and double-paned vinyl windows. Short distance from Kooskia & the Selway River off Highway 12! Give us a call for an appointment!
Zillow last checked: 8 hours ago
Listing updated: April 10, 2024 at 03:21pm
Listed by:
Bonnie Willis 208-859-2827,
Idaho Country Properties
Bought with:
Valerie Hobart
Windermere Lewiston
Source: IMLS,MLS#: 98901030
Facts & features
Interior
Bedrooms & bathrooms
- Bedrooms: 2
- Bathrooms: 2
- Main level bathrooms: 1
- Main level bedrooms: 1
Primary bedroom
- Level: Upper
Bedroom 2
- Level: Main
Kitchen
- Level: Main
Heating
- Heated, Electric, Propane, Wall Furnace
Appliances
- Included: Water Heater, Electric Water Heater, Tankless Water Heater, Oven/Range Built-In, Refrigerator, Washer, Dryer, Gas Oven, Gas Range
Features
- Workbench, Great Room, Loft, Breakfast Bar, Pantry, Laminate Counters, Number of Baths Main Level: 1, Number of Baths Upper Level: 1
- Flooring: Concrete, Carpet, Vinyl
- Has basement: No
- Has fireplace: Yes
- Fireplace features: Propane
Interior area
- Total structure area: 1,344
- Total interior livable area: 1,344 sqft
- Finished area above ground: 1,344
- Finished area below ground: 0
Property
Parking
- Total spaces: 2
- Parking features: Garage Door Access, Attached
- Attached garage spaces: 2
- Details: Garage: 24x26
Features
- Levels: Two
- Patio & porch: Covered Patio/Deck
- Has view: Yes
Lot
- Size: 6.79 Acres
- Features: 5 - 9.9 Acres, Garden, Irrigation Available, Views, Rolling Slope, Steep Slope, Wooded, Winter Access
Details
- Additional structures: Shed(s)
- Parcel number: RP022000010060 A
Construction
Type & style
- Home type: SingleFamily
- Property subtype: Single Family Residence
Materials
- Insulation, Concrete, Frame, Steel Siding
- Foundation: Crawl Space
- Roof: Metal
Condition
- Year built: 1994
Utilities & green energy
- Electric: 220 Volts
- Sewer: Septic Tank
- Water: Well
- Utilities for property: Sewer Connected, Electricity Connected, Cable Connected
Community & neighborhood
Location
- Region: Kooskia
Other
Other facts
- Listing terms: Cash,Conventional,VA Loan
- Ownership: Fee Simple
Price history
Price history is unavailable.
Public tax history
| Year | Property taxes | Tax assessment |
|---|---|---|
| 2024 | $1,059 +68% | $356,999 |
| 2023 | $630 -20.8% | $356,999 +2.8% |
| 2022 | $796 +4.8% | $347,429 |
Find assessor info on the county website
Neighborhood: 83539
Nearby schools
GreatSchools rating
- NAClearwater Valley Elementary SchoolGrades: PK-5Distance: 9.1 mi
- 1/10Clearwater Valley Jr-SrGrades: 6-12Distance: 9.3 mi
Schools provided by the listing agent
- Elementary: Clearwater Valley
- Middle: Clearwater Valley
- High: Clearwater Valley
- District: Mountain View District #244
Source: IMLS. This data may not be complete. We recommend contacting the local school district to confirm school assignments for this home.
