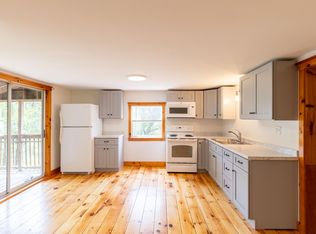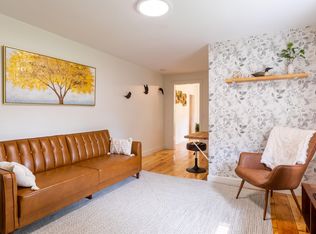Closed
$476,750
91 Picott Road, Kittery, ME 03904
3beds
1,470sqft
Single Family Residence
Built in 1920
0.25 Acres Lot
$474,400 Zestimate®
$324/sqft
$2,820 Estimated rent
Home value
$474,400
$427,000 - $527,000
$2,820/mo
Zestimate® history
Loading...
Owner options
Explore your selling options
What's special
Situated in the heart of Kittery Maine, 91 Picott rd. is a home rich in history, and packed with custom features and character that you simply can't find anywhere else. This 3 Bedroom, 1 Bathroom Kittery haven, just minutes from the best of the Maine coast, offers a charming blend of vintage character and modern updates. Imagine enjoying features like a custom maple parquet flooring laid out in a beautiful herringbone pattern, perfectly complemented by modern conveniences such as an open Kitchen with floating shelves, a countertop that was actually taken from an old bowling alley, and a beautiful farmers sink that was repurposed from a Historic home in Eliot Maine. A cozy wood stove and a boiler installed in 2019 ensure year-round comfort, and also have a touch of history. The radiators are from another historic home in Somerville MA. The bathroom has been tastefully updated with tile throughout, and a glass shower door. Right off of the living room you have a study with built in book shelves. Finishing off the first floor you'll find a versatile laundry room. Upstairs there are two well appointed bedrooms with windows looking out onto the beautifully landscaped yard, each with their own work from home space should you require it. Freshly painted interior and exterior, a versatile basement workshop, and a distinctive brick driveway further enhance the property's appeal. This home has so much custom character, that you are going to fall in love with its charm.
Zillow last checked: 8 hours ago
Listing updated: April 14, 2025 at 02:46pm
Listed by:
Real Broker
Bought with:
Duston Leddy Real Estate
Source: Maine Listings,MLS#: 1616658
Facts & features
Interior
Bedrooms & bathrooms
- Bedrooms: 3
- Bathrooms: 1
- Full bathrooms: 1
Bedroom 1
- Level: Second
Bedroom 2
- Level: Second
Den
- Level: First
Kitchen
- Level: First
Laundry
- Level: First
Living room
- Level: First
Heating
- Hot Water, Stove
Cooling
- None
Appliances
- Included: Electric Range, Refrigerator
Features
- Shower
- Flooring: Carpet, Tile, Wood
- Basement: Unfinished
- Has fireplace: No
Interior area
- Total structure area: 1,470
- Total interior livable area: 1,470 sqft
- Finished area above ground: 1,470
- Finished area below ground: 0
Property
Parking
- Parking features: Other, 1 - 4 Spaces
Features
- Patio & porch: Deck
Lot
- Size: 0.25 Acres
- Features: Near Shopping, Near Turnpike/Interstate, Rural, Shopping Mall, Level, Open Lot
Details
- Parcel number: KITTM049L006
- Zoning: R-RL
Construction
Type & style
- Home type: SingleFamily
- Architectural style: Cape Cod
- Property subtype: Single Family Residence
Materials
- Wood Frame, Shingle Siding
- Roof: Shingle
Condition
- Year built: 1920
Utilities & green energy
- Electric: Circuit Breakers
- Sewer: Private Sewer
- Water: Public
Community & neighborhood
Location
- Region: Kittery
Price history
| Date | Event | Price |
|---|---|---|
| 4/14/2025 | Sold | $476,750+12.2%$324/sqft |
Source: | ||
| 4/14/2025 | Pending sale | $425,000$289/sqft |
Source: | ||
| 3/25/2025 | Contingent | $425,000$289/sqft |
Source: | ||
| 3/20/2025 | Listed for sale | $425,000+70.1%$289/sqft |
Source: | ||
| 4/23/2019 | Sold | $249,900$170/sqft |
Source: | ||
Public tax history
| Year | Property taxes | Tax assessment |
|---|---|---|
| 2024 | $3,635 +4.3% | $256,000 |
| 2023 | $3,484 +1% | $256,000 |
| 2022 | $3,451 +3.9% | $256,000 +0.2% |
Find assessor info on the county website
Neighborhood: 03904
Nearby schools
GreatSchools rating
- 6/10Shapleigh SchoolGrades: 4-8Distance: 1.2 mi
- 5/10Robert W Traip AcademyGrades: 9-12Distance: 2.7 mi
- 7/10Horace Mitchell Primary SchoolGrades: K-3Distance: 3 mi
Get pre-qualified for a loan
At Zillow Home Loans, we can pre-qualify you in as little as 5 minutes with no impact to your credit score.An equal housing lender. NMLS #10287.
Sell for more on Zillow
Get a Zillow Showcase℠ listing at no additional cost and you could sell for .
$474,400
2% more+$9,488
With Zillow Showcase(estimated)$483,888

