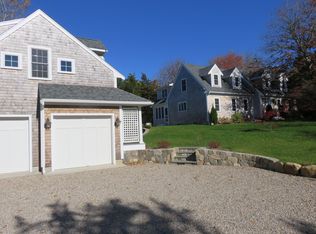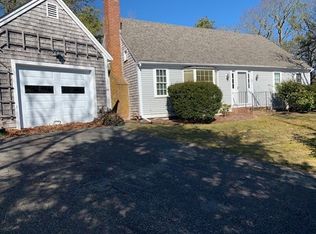Sold for $2,250,000
$2,250,000
91 Pochet Road, Orleans, MA 02653
3beds
3,615sqft
Single Family Residence
Built in 2014
0.68 Acres Lot
$2,395,700 Zestimate®
$622/sqft
$5,500 Estimated rent
Home value
$2,395,700
$2.23M - $2.59M
$5,500/mo
Zestimate® history
Loading...
Owner options
Explore your selling options
What's special
This meticulously maintained contemporary farmhouse in the prized Pochet area offers a classic New England coastal aesthetic and beautifully proportioned spaces. Upon entering the two story foyer the exquisite fir floors and doors, custom millwork and detailed finish work reveal an exceptional level of craftsmanship. The open design provides a complete first-floor living option with integrated kitchen, dining and gathering spaces and access to the 34' classic screened porch. The primary bedroom suite offers a double vanity, bath with spa tub, radiant floor heat (present in all 4 full baths) and a spacious walk-in closet. A tiled laundry, mud room and customized garage complete the first floor. Upstairs are two generous guest suites and a family room with dedicated bath. The finished lower level is a world- class entertainment area; it features a mahogany wet bar, coffered ceiling, media room (leather seating and bar stools included) half bath, pocket office and a stunning 600 bottle wine cellar. Natural gas utilities, Nantucket Sound house AV system, central vac, security. The private, beautifully planted grounds allow room for a pool. A casually refined and most inviting home
Zillow last checked: 8 hours ago
Listing updated: September 19, 2024 at 08:16pm
Listed by:
Jeffrey E Cusack 508-725-8548,
Cove Road Real Estate
Bought with:
Jeffrey E Cusack, 9036186
Cove Road Real Estate
Source: CCIMLS,MLS#: 22302574
Facts & features
Interior
Bedrooms & bathrooms
- Bedrooms: 3
- Bathrooms: 6
- Full bathrooms: 4
- 1/2 bathrooms: 2
- Main level bathrooms: 2
Primary bedroom
- Description: Flooring: Wood
- Features: Walk-In Closet(s)
- Level: First
- Area: 182
- Dimensions: 14 x 13
Bedroom 2
- Description: Flooring: Wood
- Features: Private Full Bath, Walk-In Closet(s)
- Level: Second
- Area: 280
- Dimensions: 20 x 14
Bedroom 3
- Description: Flooring: Wood
- Features: Private Full Bath, Walk-In Closet(s)
- Level: Second
- Area: 228
- Dimensions: 19 x 12
Primary bathroom
- Features: Private Full Bath
Dining room
- Description: Flooring: Wood,Door(s): French
- Level: First
- Area: 143
- Dimensions: 13 x 11
Kitchen
- Description: Countertop(s): Granite,Flooring: Wood
- Features: Recessed Lighting, Upgraded Cabinets, Kitchen Island
- Area: 195
- Dimensions: 15 x 13
Living room
- Description: Fireplace(s): Gas,Flooring: Wood,Door(s): Sliding
- Features: Cathedral Ceiling(s), Built-in Features
- Area: 360
- Dimensions: 20 x 18
Heating
- Forced Air
Cooling
- Central Air
Appliances
- Included: Washer, Wall/Oven Cook Top, Refrigerator, Dishwasher, Gas Water Heater
- Laundry: First Floor
Features
- Interior Balcony, Wet Bar, Sound System, Recessed Lighting, Mud Room, Linen Closet
- Flooring: Wood, Tile
- Doors: Sliding Doors, French Doors
- Basement: Finished,Interior Entry,Full
- Has fireplace: No
- Fireplace features: Gas
Interior area
- Total structure area: 3,615
- Total interior livable area: 3,615 sqft
Property
Parking
- Total spaces: 2
- Parking features: Shell
- Attached garage spaces: 2
- Has uncovered spaces: Yes
Features
- Stories: 2
- Exterior features: Outdoor Shower, Private Yard, Underground Sprinkler
Lot
- Size: 0.68 Acres
Details
- Parcel number: 441300
- Zoning: R
- Special conditions: None
Construction
Type & style
- Home type: SingleFamily
- Property subtype: Single Family Residence
Materials
- Shingle Siding
- Foundation: Concrete Perimeter, Poured
- Roof: Asphalt, Pitched
Condition
- Updated/Remodeled, Actual
- New construction: No
- Year built: 2014
- Major remodel year: 2016
Utilities & green energy
- Sewer: Septic Tank
Community & neighborhood
Location
- Region: Orleans
Other
Other facts
- Listing terms: Cash
- Road surface type: Paved
Price history
| Date | Event | Price |
|---|---|---|
| 9/29/2023 | Sold | $2,250,000$622/sqft |
Source: | ||
| 7/4/2023 | Pending sale | $2,250,000$622/sqft |
Source: | ||
| 6/24/2023 | Listed for sale | $2,250,000+109.5%$622/sqft |
Source: | ||
| 2/1/2016 | Sold | $1,074,000$297/sqft |
Source: | ||
| 9/21/2015 | Pending sale | $1,074,000$297/sqft |
Source: The Greene Realty Group #21409041 Report a problem | ||
Public tax history
| Year | Property taxes | Tax assessment |
|---|---|---|
| 2025 | $13,113 +14.8% | $2,101,400 +17.9% |
| 2024 | $11,426 +9.9% | $1,782,600 +6.9% |
| 2023 | $10,393 +16% | $1,668,200 +46% |
Find assessor info on the county website
Neighborhood: 02653
Nearby schools
GreatSchools rating
- 9/10Orleans Elementary SchoolGrades: K-5Distance: 2.1 mi
- 6/10Nauset Regional Middle SchoolGrades: 6-8Distance: 1.9 mi
- 7/10Nauset Regional High SchoolGrades: 9-12Distance: 5.6 mi
Schools provided by the listing agent
- District: Nauset
Source: CCIMLS. This data may not be complete. We recommend contacting the local school district to confirm school assignments for this home.
Get a cash offer in 3 minutes
Find out how much your home could sell for in as little as 3 minutes with a no-obligation cash offer.
Estimated market value$2,395,700
Get a cash offer in 3 minutes
Find out how much your home could sell for in as little as 3 minutes with a no-obligation cash offer.
Estimated market value
$2,395,700

