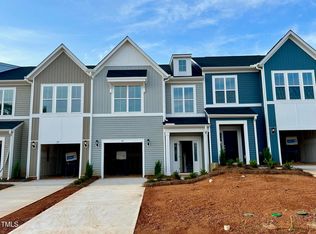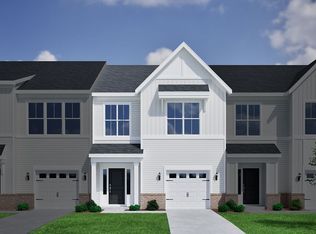This dynamic townhome lives large and serves vogue finishes throughout! Dapper kitchen delivers full-overlay cabinetry in a light gray set off by white subway style backsplash. Luxury vinyl plank flooring throughout the entire main floor. Luxury primary suite was ripped from a home twice this size! Enjoy an oversize bedroom, separate flex space (sitting room, home office, vanity area, nursery - the choice is yours!) and dual vanity bath with tile floors, quartz top and separate water closet! HOA handles yard and exterior building maintenance - you go enjoy all the neighborhood fun (pool, pickleball, playground and more) just a sidewalk stroll away. Top shelf location in the heart of intown Clayton with schools, shopping, dining, employers and commuting arteries at your fingertips! Come meet Clayton's best value loaded in style!
This property is off market, which means it's not currently listed for sale or rent on Zillow. This may be different from what's available on other websites or public sources.

