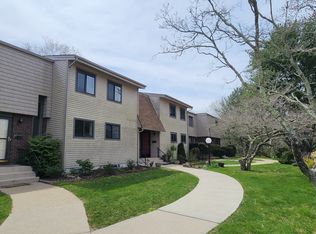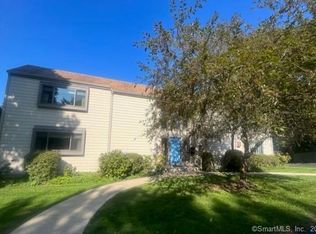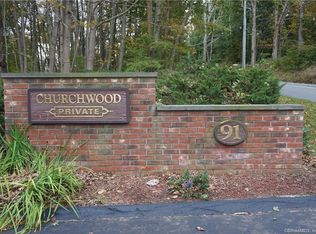Sold for $310,000
$310,000
91 Riverview Road APT 9B, East Lyme, CT 06357
2beds
1,263sqft
Condominium
Built in 1975
-- sqft lot
$326,000 Zestimate®
$245/sqft
$2,304 Estimated rent
Home value
$326,000
Estimated sales range
Not available
$2,304/mo
Zestimate® history
Loading...
Owner options
Explore your selling options
What's special
OPEN HOUSE CANCELLED! Welcome home to 91 Riverview Rd Unit 9B Niantic! You will love this charming 2-Bed, 2-Bath Condo with Private Deck & Wooded Views. This spacious 2nd-floor condo offers 1,263 sq ft of bright, open living space. The large living/dining area features an electric fireplace and sliders leading to a private deck with peaceful wooded views-perfect for relaxing evenings. The kitchen is well-equipped with stainless steel appliances and plenty of cabinet space. You'll appreciate the in-unit washer/dryer and generous storage throughout. The primary bedroom features alot of natural light with its oversized new windows and includes a walk-in closet and an en-suite bath. The second bedroom is generously sized with easy access to the second full bathroom. A private storage room in the basement adds extra convenience. The pet-friendly complex also features an in-ground pool for summer enjoyment and a dedicated carport space. Located just minutes from the heart of Niantic, you'll enjoy easy access to local restaurants, quaint shops, the Niantic Bay Playhouse, three town beaches, and the scenic mile-long boardwalk. A perfect blend of comfort, convenience, and coastal charm-schedule your showing today!
Zillow last checked: 8 hours ago
Listing updated: October 17, 2025 at 08:57am
Listed by:
THE WYETH TEAM AT WILLIAM PITT SOTHEBYS INTERNATIONAL REALTY,
Stacey Wyeth 860-941-5106,
William Pitt Sotheby's Int'l 860-739-4440
Bought with:
Kelly Whiteman, RES.0809911
William Raveis Real Estate
Co-Buyer Agent: Leigh Whiteman
William Raveis Real Estate
Source: Smart MLS,MLS#: 24095744
Facts & features
Interior
Bedrooms & bathrooms
- Bedrooms: 2
- Bathrooms: 2
- Full bathrooms: 2
Primary bedroom
- Features: Bedroom Suite, Full Bath, Walk-In Closet(s), Wall/Wall Carpet
- Level: Upper
- Area: 217.71 Square Feet
- Dimensions: 17.7 x 12.3
Bedroom
- Features: Wall/Wall Carpet
- Level: Upper
- Area: 148.73 Square Feet
- Dimensions: 13.9 x 10.7
Dining room
- Features: Combination Liv/Din Rm, Wall/Wall Carpet
- Level: Upper
- Area: 117.76 Square Feet
- Dimensions: 9.2 x 12.8
Living room
- Features: Balcony/Deck, Combination Liv/Din Rm, Fireplace, Sliders, Wall/Wall Carpet
- Level: Upper
- Area: 250.8 Square Feet
- Dimensions: 16.5 x 15.2
Heating
- Forced Air, Electric
Cooling
- Heat Pump
Appliances
- Included: Oven/Range, Range Hood, Refrigerator, Dishwasher, Washer, Dryer, Electric Water Heater, Water Heater
Features
- Basement: Full,Shared Basement
- Attic: None
- Number of fireplaces: 1
- Fireplace features: Insert
- Common walls with other units/homes: End Unit
Interior area
- Total structure area: 1,263
- Total interior livable area: 1,263 sqft
- Finished area above ground: 1,263
Property
Parking
- Total spaces: 1
- Parking features: Carport
- Garage spaces: 1
- Has carport: Yes
Features
- Stories: 1
- Patio & porch: Deck
- Has private pool: Yes
- Pool features: In Ground
- Has view: Yes
- View description: Water
- Has water view: Yes
- Water view: Water
Lot
- Features: Few Trees, Level
Details
- Parcel number: 1469379
- Zoning: R20
Construction
Type & style
- Home type: Condo
- Architectural style: Ranch
- Property subtype: Condominium
- Attached to another structure: Yes
Materials
- Wood Siding
Condition
- New construction: No
- Year built: 1975
Utilities & green energy
- Sewer: Shared Septic
- Water: Public
Green energy
- Energy efficient items: Thermostat
Community & neighborhood
Community
- Community features: Golf, Library, Park, Playground, Public Rec Facilities, Shopping/Mall
Location
- Region: East Lyme
- Subdivision: Niantic
HOA & financial
HOA
- Has HOA: Yes
- HOA fee: $425 monthly
- Amenities included: Pool
- Services included: Maintenance Grounds, Snow Removal, Water, Sewer, Pool Service, Road Maintenance, Insurance
Price history
| Date | Event | Price |
|---|---|---|
| 8/1/2025 | Sold | $310,000-4.6%$245/sqft |
Source: | ||
| 7/20/2025 | Pending sale | $325,000$257/sqft |
Source: | ||
| 6/1/2025 | Listed for sale | $325,000+202.3%$257/sqft |
Source: | ||
| 9/9/1998 | Sold | $107,500+6.4%$85/sqft |
Source: Public Record Report a problem | ||
| 7/25/1996 | Sold | $101,000$80/sqft |
Source: Public Record Report a problem | ||
Public tax history
| Year | Property taxes | Tax assessment |
|---|---|---|
| 2025 | $4,133 +6.3% | $147,560 |
| 2024 | $3,888 +5.9% | $147,560 |
| 2023 | $3,671 +4.3% | $147,560 |
Find assessor info on the county website
Neighborhood: Niantic
Nearby schools
GreatSchools rating
- 9/10Lillie B. Haynes SchoolGrades: K-4Distance: 0.3 mi
- 8/10East Lyme Middle SchoolGrades: 5-8Distance: 0.5 mi
- 9/10East Lyme High SchoolGrades: 9-12Distance: 1.7 mi
Schools provided by the listing agent
- Elementary: Lillie B. Haynes
- High: East Lyme
Source: Smart MLS. This data may not be complete. We recommend contacting the local school district to confirm school assignments for this home.
Get pre-qualified for a loan
At Zillow Home Loans, we can pre-qualify you in as little as 5 minutes with no impact to your credit score.An equal housing lender. NMLS #10287.
Sell for more on Zillow
Get a Zillow Showcase℠ listing at no additional cost and you could sell for .
$326,000
2% more+$6,520
With Zillow Showcase(estimated)$332,520


