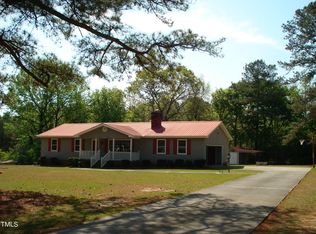Sold for $285,000
$285,000
91 Scramble Rd, Erwin, NC 28339
3beds
2,065sqft
Manufactured On Land, Residential, Manufactured Home
Built in 1999
0.78 Acres Lot
$285,200 Zestimate®
$138/sqft
$879 Estimated rent
Home value
$285,200
$257,000 - $317,000
$879/mo
Zestimate® history
Loading...
Owner options
Explore your selling options
What's special
This is your chance to own a luxurious and beautifully renovated home. This home features three bedrooms and three full bathrooms. It sits on almost an acre outside the city limits. Enjoy no city taxes! The home has been thoughtfully updated. Roof is only 6 years old, new water heater (2025), HVAC (2025), custom cabinetry, fresh interior and exterior paint, and all-new appliances. In addition to the home, it features three spacious flex spaces, providing flexibility for relaxing, entertaining, or creating a home office or playroom. The kitchen includes granite countertops, massive pantry space and new LVP flooring throughout the home. Modern LED faucet lighting, plumbing fixtures, and a large deck. Home offers the perfect space to enjoy the quiet outdoors. Additional highlights include a carport attached to a garage featured in a large landscaped yard. No HOA. Great location near Hwy 55, US 421, & I-95. Just a short distance to shopping centers, schools, walking trails, and many more amenities!
Zillow last checked: 8 hours ago
Listing updated: October 28, 2025 at 01:13am
Listed by:
Ruby Ordonez 919-345-3293,
Fathom Realty NC
Bought with:
MEREDITH RAINS, 254798
KELLER WILLIAMS REALTY (FAYETTEVILLE)
Source: Doorify MLS,MLS#: 10111486
Facts & features
Interior
Bedrooms & bathrooms
- Bedrooms: 3
- Bathrooms: 3
- Full bathrooms: 3
Heating
- Central, Electric, Heat Pump
Cooling
- Ceiling Fan(s), Central Air, Electric, Heat Pump
Appliances
- Included: Dishwasher, Electric Oven, Refrigerator
- Laundry: Main Level
Features
- Bathtub/Shower Combination, Breakfast Bar, Ceiling Fan(s), Granite Counters, Kitchen Island, Open Floorplan, Pantry, Storage, Walk-In Closet(s)
- Flooring: Vinyl
Interior area
- Total structure area: 2,065
- Total interior livable area: 2,065 sqft
- Finished area above ground: 2,065
- Finished area below ground: 0
Property
Parking
- Total spaces: 7
- Parking features: Garage, Carport, Open
- Garage spaces: 1
- Carport spaces: 1
- Covered spaces: 2
- Uncovered spaces: 5
Accessibility
- Accessibility features: Visitor Bathroom
Features
- Levels: One
- Stories: 1
- Exterior features: Private Yard
- Has view: Yes
Lot
- Size: 0.78 Acres
- Features: Back Yard, Front Yard, Open Lot, Private, Rectangular Lot
Details
- Additional structures: Garage(s), Shed(s), Storage, Workshop
- Parcel number: 070598 0191
- Special conditions: Standard
Construction
Type & style
- Home type: MobileManufactured
- Architectural style: Ranch
- Property subtype: Manufactured On Land, Residential, Manufactured Home
Materials
- Vinyl Siding
- Foundation: Block
- Roof: Aluminum, Metal
Condition
- New construction: No
- Year built: 1999
Utilities & green energy
- Sewer: Septic Tank
- Water: Well
Community & neighborhood
Location
- Region: Erwin
- Subdivision: Byrd
Other
Other facts
- Body type: Double Wide
Price history
| Date | Event | Price |
|---|---|---|
| 9/16/2025 | Sold | $285,000-3.4%$138/sqft |
Source: | ||
| 8/18/2025 | Pending sale | $295,000$143/sqft |
Source: | ||
| 7/25/2025 | Listed for sale | $295,000+353.8%$143/sqft |
Source: | ||
| 9/15/2022 | Sold | $65,000$31/sqft |
Source: Public Record Report a problem | ||
| 9/6/2022 | Pending sale | $65,000$31/sqft |
Source: | ||
Public tax history
| Year | Property taxes | Tax assessment |
|---|---|---|
| 2025 | $293 +1% | $29,840 |
| 2024 | $290 | $29,840 |
| 2023 | $290 | $29,840 |
Find assessor info on the county website
Neighborhood: 28339
Nearby schools
GreatSchools rating
- 3/10Erwin ElementaryGrades: PK-5Distance: 1.6 mi
- 2/10Coats-Erwin MiddleGrades: 6-8Distance: 1.7 mi
- 5/10Triton HighGrades: 9-12Distance: 0.8 mi
Schools provided by the listing agent
- Elementary: Harnett County Schools
- Middle: Harnett County Schools
- High: Harnett - Triton
Source: Doorify MLS. This data may not be complete. We recommend contacting the local school district to confirm school assignments for this home.
Get a cash offer in 3 minutes
Find out how much your home could sell for in as little as 3 minutes with a no-obligation cash offer.
Estimated market value$285,200
Get a cash offer in 3 minutes
Find out how much your home could sell for in as little as 3 minutes with a no-obligation cash offer.
Estimated market value
$285,200
