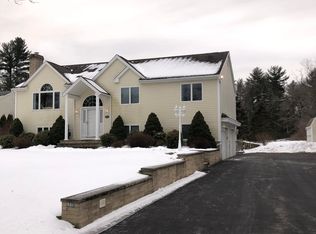Sold for $700,000 on 09/12/25
$700,000
91 Seven Star Rd, Groveland, MA 01834
3beds
2,048sqft
Single Family Residence
Built in 1987
5.5 Acres Lot
$-- Zestimate®
$342/sqft
$-- Estimated rent
Home value
Not available
Estimated sales range
Not available
Not available
Zestimate® history
Loading...
Owner options
Explore your selling options
What's special
Tucked away at the end of a long drive on 5.5 wooded acres in Groveland, this Cape-style log home invites you to experience the warmth & charm of rustic living. The open floor plan is centered around a beautiful wood stove, radiating a cozy glow that anchors the home. Pine & red oak floors, rich wood tones, & exposed beams fill the space with timeless character. With 3 bedrooms, 2 full baths, & a flexible office/den (or optional first-floor master bedroom), the layout offers comfort & versatility. Upstairs, vaulted & beamed ceilings create dreamy bedroom retreats. Enjoy peaceful mornings on the back deck & relaxing evenings on the front porch enjoying glimpses of deer or the night-time hoots of owls. A storybook cottage adds extra charm—perfect for a home office, art studio, or workshop. With an additional 7.7 adjacent acres available, hiking trails throughout & access to miles more nearby, this unique property blends privacy, character, & comfort in a truly magical setting.
Zillow last checked: 8 hours ago
Listing updated: September 12, 2025 at 11:46am
Listed by:
Sigute Snipas 978-407-6970,
Churchill Properties 978-572-1966
Bought with:
Sera Manzi
Linyx & Co. Properties
Source: MLS PIN,MLS#: 73403526
Facts & features
Interior
Bedrooms & bathrooms
- Bedrooms: 3
- Bathrooms: 2
- Full bathrooms: 2
Primary bedroom
- Features: Beamed Ceilings, Vaulted Ceiling(s), Flooring - Wood
- Level: Second
Bedroom 2
- Features: Beamed Ceilings, Vaulted Ceiling(s), Flooring - Wood
- Level: Second
Bedroom 3
- Features: Beamed Ceilings, Vaulted Ceiling(s), Flooring - Wood
- Level: Second
Dining room
- Features: Flooring - Wood, Balcony / Deck, Open Floorplan
- Level: First
Kitchen
- Features: Flooring - Wood
- Level: First
Living room
- Features: Wood / Coal / Pellet Stove, Flooring - Wood, Open Floorplan
- Level: First
Heating
- Electric Baseboard, Wood, Ductless, Fireplace(s)
Cooling
- Ductless
Features
- Den
- Flooring: Wood, Tile, Vinyl, Flooring - Wood
- Basement: Full,Interior Entry,Unfinished
- Number of fireplaces: 1
Interior area
- Total structure area: 2,048
- Total interior livable area: 2,048 sqft
- Finished area above ground: 2,048
Property
Parking
- Total spaces: 4
- Parking features: Off Street, Tandem, Unpaved
- Uncovered spaces: 4
Features
- Patio & porch: Porch, Deck
- Exterior features: Porch, Deck
Lot
- Size: 5.50 Acres
- Features: Wooded, Additional Land Avail.
Details
- Parcel number: M:13 B:004 L:B
- Zoning: RB
Construction
Type & style
- Home type: SingleFamily
- Architectural style: Cape,Log
- Property subtype: Single Family Residence
Materials
- Log
- Foundation: Concrete Perimeter
- Roof: Shingle
Condition
- Year built: 1987
Utilities & green energy
- Electric: 200+ Amp Service
- Sewer: Private Sewer
- Water: Private
Community & neighborhood
Location
- Region: Groveland
Price history
| Date | Event | Price |
|---|---|---|
| 9/12/2025 | Sold | $700,000+12%$342/sqft |
Source: MLS PIN #73403526 Report a problem | ||
| 7/23/2025 | Contingent | $625,000$305/sqft |
Source: MLS PIN #73403526 Report a problem | ||
| 7/14/2025 | Listed for sale | $625,000$305/sqft |
Source: MLS PIN #73403526 Report a problem | ||
Public tax history
Tax history is unavailable.
Neighborhood: 01834
Nearby schools
GreatSchools rating
- 5/10Elmer S Bagnall SchoolGrades: PK-6Distance: 1.7 mi
- 4/10Pentucket Regional Middle SchoolGrades: 7-8Distance: 1.3 mi
- 8/10Pentucket Regional Sr High SchoolGrades: 9-12Distance: 1.4 mi

Get pre-qualified for a loan
At Zillow Home Loans, we can pre-qualify you in as little as 5 minutes with no impact to your credit score.An equal housing lender. NMLS #10287.
