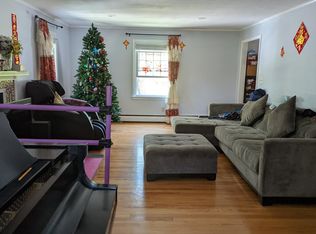This storybook colonial with classic detail awaits you! The first floor welcomes you with with hardwood floors throughout, a traditional kitchen and spacious dining room with wainscoting and a built-in china cabinet. The gracious living room features a fireplace and is complimented by access to a peaceful, south-facing sun room. A half bath completes this level. The top floor offers 3 generous bedrooms and full bath. The basement is thoughtfully finished with built-in work/play spaces, closets, utility room, and garden walk-out. Sunny perennial gardens provide fresh flowers AprilâOctober, and the enclosed backyard offers privacy, a level lawn, mature trees, and patio. Central AC and generous insulation. One car garage plus driveway parking and sheds. This home is close to a newly renovated park with tennis, baseball basketball and playground. Only .4 miles to the Green Line T, and Newton Highlands. Close proximity to restaurants, shopping, Wegmans, The Street and Chestnut Hill Square!
This property is off market, which means it's not currently listed for sale or rent on Zillow. This may be different from what's available on other websites or public sources.
