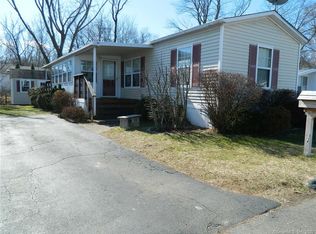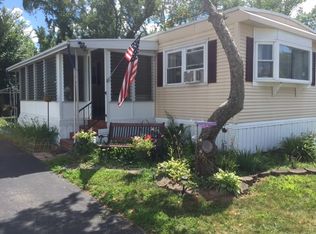Sold for $75,000
$75,000
91 Shawnee Road, East Hartford, CT 06118
2beds
672sqft
Single Family Residence, Mobile Home
Built in 1968
-- sqft lot
$76,900 Zestimate®
$112/sqft
$1,938 Estimated rent
Home value
$76,900
$70,000 - $85,000
$1,938/mo
Zestimate® history
Loading...
Owner options
Explore your selling options
What's special
Beautifully maintained and move-in ready, this charming 2-bedroom offers comfort, updates, and a peaceful setting. Enjoy year-round relaxation in the bright and airy 4-season sun room, perfect for morning coffee or quiet evenings. The remodeled kitchen features modern finishes and great functionality, while the open layout creates an inviting flow throughout the living space. Recent upgrades include a new roof (2019) , furnace (2023), CAIR (2016), and hot water heater (2020), offering peace of mind for years to come. A walk-in shower adds convenience, and the generator hook-up provides added security ( gas or propane) . Outdoors , enjoy a lovely field stone covered patio, a new shed for extra storage , and a tranquil privacy of a backyard that backs up to the serene woods. All buyers must be approved by the park
Zillow last checked: 8 hours ago
Listing updated: June 11, 2025 at 11:37am
Listed by:
Jody L. Smaglis 860-573-2090,
Coldwell Banker Realty 860-633-3661
Bought with:
Jeffrey R. Anderson, RES.0793581
William Pitt Sotheby's Int'l
Source: Smart MLS,MLS#: 24094730
Facts & features
Interior
Bedrooms & bathrooms
- Bedrooms: 2
- Bathrooms: 1
- Full bathrooms: 1
Primary bedroom
- Features: Ceiling Fan(s)
- Level: Main
- Area: 112.46 Square Feet
- Dimensions: 9.9 x 11.36
Bedroom
- Level: Main
- Area: 59.5 Square Feet
- Dimensions: 7 x 8.5
Kitchen
- Features: Remodeled
- Level: Main
- Area: 90.72 Square Feet
- Dimensions: 8 x 11.34
Living room
- Features: Built-in Features, Ceiling Fan(s), Combination Liv/Din Rm
- Level: Main
- Area: 253.45 Square Feet
- Dimensions: 11.34 x 22.35
Sun room
- Features: Ceiling Fan(s)
- Level: Main
- Area: 246 Square Feet
- Dimensions: 10.31 x 23.86
Heating
- Forced Air, Kerosene
Cooling
- Central Air
Appliances
- Included: Gas Range, Range Hood, Refrigerator, Dishwasher, Washer, Dryer, Water Heater
- Laundry: Main Level
Features
- Doors: Storm Door(s)
- Windows: Thermopane Windows
- Basement: None
- Attic: None
- Has fireplace: No
Interior area
- Total structure area: 672
- Total interior livable area: 672 sqft
- Finished area above ground: 672
Property
Parking
- Total spaces: 3
- Parking features: None, Paved, Driveway
- Has uncovered spaces: Yes
Features
- Patio & porch: Porch, Patio
- Exterior features: Awning(s)
Lot
- Features: Few Trees, Level
Details
- Additional structures: Shed(s)
- Parcel number: 2285318
- On leased land: Yes
- Zoning: R-6
- Other equipment: Generator, Generator Ready
Construction
Type & style
- Home type: MobileManufactured
- Property subtype: Single Family Residence, Mobile Home
Materials
- Aluminum Siding
- Foundation: None
- Roof: Other
Condition
- New construction: No
- Year built: 1968
Utilities & green energy
- Sewer: Public Sewer
- Water: Public
Green energy
- Energy efficient items: Doors, Windows
Community & neighborhood
Community
- Community features: Basketball Court, Health Club, Library, Paddle Tennis, Park, Shopping/Mall, Tennis Court(s), Near Public Transport
Location
- Region: East Hartford
HOA & financial
HOA
- Has HOA: Yes
- HOA fee: $735 monthly
- Amenities included: Clubhouse, Management
- Services included: Front Desk Receptionist
Price history
| Date | Event | Price |
|---|---|---|
| 6/11/2025 | Sold | $75,000+7.3%$112/sqft |
Source: | ||
| 5/29/2025 | Pending sale | $69,900$104/sqft |
Source: | ||
| 5/9/2025 | Listed for sale | $69,900+288.3%$104/sqft |
Source: | ||
| 5/15/2014 | Sold | $18,000-4.8%$27/sqft |
Source: | ||
| 4/17/2014 | Listed for sale | $18,900-1%$28/sqft |
Source: Coldwell Banker Res Brokerage #G679608 Report a problem | ||
Public tax history
| Year | Property taxes | Tax assessment |
|---|---|---|
| 2025 | $839 +4.4% | $18,280 |
| 2024 | $804 +3.3% | $18,280 |
| 2023 | $778 +3.9% | $18,280 |
Find assessor info on the county website
Neighborhood: 06118
Nearby schools
GreatSchools rating
- 4/10Dr. Thomas S. O'connell SchoolGrades: K-5Distance: 2.4 mi
- 4/10East Hartford Middle SchoolGrades: 6-8Distance: 3.3 mi
- 2/10East Hartford High SchoolGrades: 9-12Distance: 2 mi
Schools provided by the listing agent
- Elementary: Joseph O. Goodwin
- Middle: East Hartford
- High: East Hartford
Source: Smart MLS. This data may not be complete. We recommend contacting the local school district to confirm school assignments for this home.
Sell with ease on Zillow
Get a Zillow Showcase℠ listing at no additional cost and you could sell for —faster.
$76,900
2% more+$1,538
With Zillow Showcase(estimated)$78,438

