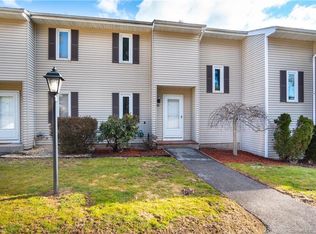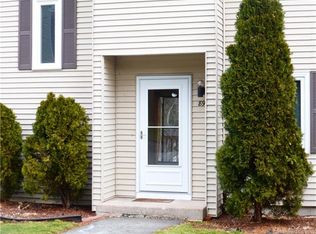Sold for $258,000
$258,000
91 Spring Lane #91, Suffield, CT 06078
2beds
1,670sqft
Condominium, Townhouse
Built in 1977
-- sqft lot
$263,400 Zestimate®
$154/sqft
$2,525 Estimated rent
Home value
$263,400
$240,000 - $290,000
$2,525/mo
Zestimate® history
Loading...
Owner options
Explore your selling options
What's special
Welcome to 91 Spring Lane, a lovely updated townhouse in the desirable Suffield Meadows community! With 2-beds, 1.5-bath and just under 1,700 sq/ft, you will enjoy the perfect blend of comfort, convenience and modern living. Step inside to a bright and airy main level, featuring an open-concept living room that flows seamlessly into a spacious dining area, perfect for entertaining. The updated kitchen boasts neutral countertops, sleek black appliances, crisp white cabinetry and ample storage and counter space. The main level wraps up with an updated half-bath. Upstairs, you'll find two generously sized bedrooms with excellent closet space and a beautifully remodeled full bathroom. The finished lower level provides a versatile flex space-perfect for a guest room, home gym, office or whatever suits your needs best. This space also hosts an updated 3/4 bath, designated laundry space and plentiful storage. With sliders to an upper deck as well as a walk out lower level that leads to a paver brick patio, it is easy to enjoy the private backyard that abuts the woods. Located just steps from the Connecticut River and nearby canal, Suffield Meadows offers scenic walking trails for a tranquil escape. Perfectly positioned near shopping, schools, parks, Bradley Airport, and major commuter routes, it is an ideal location for convenience and connectivity. Don't miss your chance to own this move-in-ready gem in the heart of Suffield!
Zillow last checked: 8 hours ago
Listing updated: September 05, 2025 at 12:01pm
Listed by:
Beth A. Hopkins 413-218-5549,
Coldwell Banker Realty 860-668-4589
Bought with:
Dawn Ezold, RES.0792085
Naples Realty Group, LLC
Source: Smart MLS,MLS#: 24112178
Facts & features
Interior
Bedrooms & bathrooms
- Bedrooms: 2
- Bathrooms: 3
- Full bathrooms: 1
- 1/2 bathrooms: 2
Primary bedroom
- Features: Ceiling Fan(s), Composite Floor
- Level: Upper
- Area: 176 Square Feet
- Dimensions: 16 x 11
Bedroom
- Features: Ceiling Fan(s), Composite Floor
- Level: Upper
- Area: 132 Square Feet
- Dimensions: 12 x 11
Dining room
- Features: Composite Floor
- Level: Main
- Area: 80 Square Feet
- Dimensions: 10 x 8
Kitchen
- Features: Remodeled, Tile Floor
- Level: Main
- Area: 64 Square Feet
- Dimensions: 8 x 8
Living room
- Features: Ceiling Fan(s), Sliders, Composite Floor
- Level: Main
- Area: 210 Square Feet
- Dimensions: 15 x 14
Other
- Features: Wall/Wall Carpet
- Level: Lower
- Area: 120 Square Feet
- Dimensions: 15 x 8
Heating
- Forced Air, Oil
Cooling
- Central Air
Appliances
- Included: Oven/Range, Refrigerator, Dishwasher, Disposal, Water Heater
- Laundry: Lower Level
Features
- Open Floorplan, Smart Thermostat
- Basement: Full,Heated,Storage Space,Partially Finished,Walk-Out Access,Liveable Space
- Attic: None
- Has fireplace: No
- Common walls with other units/homes: End Unit
Interior area
- Total structure area: 1,670
- Total interior livable area: 1,670 sqft
- Finished area above ground: 1,154
- Finished area below ground: 516
Property
Parking
- Total spaces: 2
- Parking features: None, Paved, Assigned
Features
- Stories: 3
- Patio & porch: Deck, Patio
Lot
- Features: Few Trees
Details
- Parcel number: 738231
- Zoning: PDA
Construction
Type & style
- Home type: Condo
- Architectural style: Townhouse
- Property subtype: Condominium, Townhouse
- Attached to another structure: Yes
Materials
- Vinyl Siding
Condition
- New construction: No
- Year built: 1977
Utilities & green energy
- Sewer: Public Sewer
- Water: Public
- Utilities for property: Cable Available
Green energy
- Energy efficient items: Thermostat
Community & neighborhood
Community
- Community features: Basketball Court, Golf, Health Club, Lake, Library, Park, Private School(s), Shopping/Mall
Location
- Region: Suffield
HOA & financial
HOA
- Has HOA: Yes
- HOA fee: $290 monthly
- Amenities included: Management
- Services included: Maintenance Grounds, Snow Removal, Insurance
Price history
| Date | Event | Price |
|---|---|---|
| 9/5/2025 | Sold | $258,000+4.1%$154/sqft |
Source: | ||
| 9/4/2025 | Pending sale | $247,900$148/sqft |
Source: | ||
| 8/7/2025 | Listed for sale | $247,900+147.9%$148/sqft |
Source: | ||
| 1/26/2018 | Listing removed | $100,000$60/sqft |
Source: Great Homes Real Estate Inc #170046397 Report a problem | ||
| 1/24/2018 | Listed for sale | $100,000-25.4%$60/sqft |
Source: Great Homes Real Estate Inc #170046397 Report a problem | ||
Public tax history
Tax history is unavailable.
Find assessor info on the county website
Neighborhood: 06078
Nearby schools
GreatSchools rating
- 7/10Mcalister Intermediate SchoolGrades: 3-5Distance: 2.7 mi
- 7/10Suffield Middle SchoolGrades: 6-8Distance: 2.7 mi
- 10/10Suffield High SchoolGrades: 9-12Distance: 4.2 mi
Schools provided by the listing agent
- Elementary: A. Ward Spaulding
- Middle: Suffield,McAlister
- High: Suffield
Source: Smart MLS. This data may not be complete. We recommend contacting the local school district to confirm school assignments for this home.
Get pre-qualified for a loan
At Zillow Home Loans, we can pre-qualify you in as little as 5 minutes with no impact to your credit score.An equal housing lender. NMLS #10287.
Sell for more on Zillow
Get a Zillow Showcase℠ listing at no additional cost and you could sell for .
$263,400
2% more+$5,268
With Zillow Showcase(estimated)$268,668

