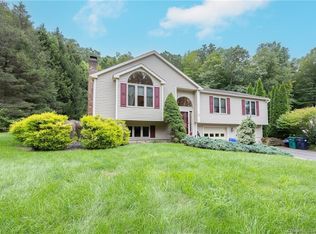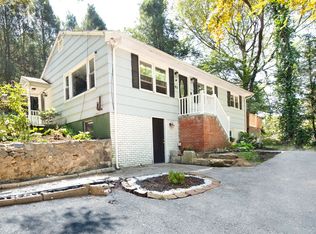Sold for $309,000
$309,000
91 Squantuck Road, Seymour, CT 06483
3beds
1,150sqft
Single Family Residence
Built in 1967
0.92 Acres Lot
$381,500 Zestimate®
$269/sqft
$2,618 Estimated rent
Home value
$381,500
$362,000 - $404,000
$2,618/mo
Zestimate® history
Loading...
Owner options
Explore your selling options
What's special
First time offered, one-owner since constructed in 1967, this 3-Bedroom, 1-Bath Ranch Home with Hardwood Floors in Bedrooms is located on a .92 acre sloped lot. Ideal for First-Time Home Buyer(s) or an Empty Nester looking to downsize. Home Amenities include Central Air Condition, 14 kw Propane Generac Guardian Generator (2022) with owned Tanks that convey at sale, newer Williamson Oil Boiler with new 275-gallon Tank, new chimney flue, basement has chairlift, basement French-drain system, large driveway w/ 1-car garage which basement enters into
Zillow last checked: 8 hours ago
Listing updated: July 09, 2024 at 08:19pm
Listed by:
Fred A. Messore 203-988-6298,
Colonial Properties Inc 203-795-8060
Bought with:
Chris Bacoulis Norwalk, REB.0790911
Realty ONE Group Connect
Source: Smart MLS,MLS#: 170611732
Facts & features
Interior
Bedrooms & bathrooms
- Bedrooms: 3
- Bathrooms: 1
- Full bathrooms: 1
Primary bedroom
- Features: Hardwood Floor
- Level: Main
- Area: 182 Square Feet
- Dimensions: 13 x 14
Bedroom
- Features: Hardwood Floor
- Level: Main
- Area: 135.6 Square Feet
- Dimensions: 12 x 11.3
Bedroom
- Features: Hardwood Floor
- Level: Main
- Area: 128 Square Feet
- Dimensions: 10 x 12.8
Bathroom
- Features: Tub w/Shower, Tile Floor
- Level: Main
- Area: 84 Square Feet
- Dimensions: 7 x 12
Kitchen
- Features: Balcony/Deck, Dining Area, Double-Sink, Galley, Sliders, Tile Floor
- Level: Main
- Area: 189 Square Feet
- Dimensions: 9 x 21
Living room
- Features: Wall/Wall Carpet, Hardwood Floor
- Level: Main
- Area: 237.5 Square Feet
- Dimensions: 12.5 x 19
Heating
- Forced Air, Oil
Cooling
- Central Air
Appliances
- Included: Electric Range, Microwave, Range Hood, Refrigerator, Freezer, Washer, Dryer, Water Heater
- Laundry: Lower Level
Features
- Doors: Storm Door(s)
- Basement: Full,Partially Finished,Garage Access,Sump Pump
- Attic: Pull Down Stairs,Storage
- Has fireplace: No
Interior area
- Total structure area: 1,150
- Total interior livable area: 1,150 sqft
- Finished area above ground: 1,150
Property
Parking
- Total spaces: 5
- Parking features: Attached, Driveway, Paved, Asphalt
- Attached garage spaces: 1
- Has uncovered spaces: Yes
Accessibility
- Accessibility features: Accessible Bath, Bath Grab Bars, Stair Lift
Features
- Patio & porch: Deck, Porch
- Exterior features: Rain Gutters, Lighting
Lot
- Size: 0.92 Acres
- Features: Sloped, Wooded
Details
- Parcel number: 1319102
- Zoning: RC-3
- Other equipment: Generator
Construction
Type & style
- Home type: SingleFamily
- Architectural style: Ranch
- Property subtype: Single Family Residence
Materials
- Vinyl Siding
- Foundation: Block
- Roof: Asphalt
Condition
- New construction: No
- Year built: 1967
Utilities & green energy
- Sewer: Septic Tank
- Water: Public
Green energy
- Energy efficient items: Doors
Community & neighborhood
Security
- Security features: Security System
Community
- Community features: Park, Public Rec Facilities, Shopping/Mall
Location
- Region: Seymour
- Subdivision: Squantuck
Price history
| Date | Event | Price |
|---|---|---|
| 1/11/2024 | Sold | $309,000$269/sqft |
Source: | ||
| 12/21/2023 | Pending sale | $309,000$269/sqft |
Source: | ||
| 11/30/2023 | Contingent | $309,000$269/sqft |
Source: | ||
| 11/29/2023 | Listed for sale | $309,000$269/sqft |
Source: | ||
Public tax history
| Year | Property taxes | Tax assessment |
|---|---|---|
| 2025 | $5,837 -0.2% | $210,560 +32.6% |
| 2024 | $5,849 +2.4% | $158,760 |
| 2023 | $5,712 +1.1% | $158,760 |
Find assessor info on the county website
Neighborhood: 06483
Nearby schools
GreatSchools rating
- 6/10Bungay SchoolGrades: K-5Distance: 2.6 mi
- 6/10Seymour Middle SchoolGrades: 6-8Distance: 1.4 mi
- 5/10Seymour High SchoolGrades: 9-12Distance: 2.1 mi
Schools provided by the listing agent
- High: Seymour
Source: Smart MLS. This data may not be complete. We recommend contacting the local school district to confirm school assignments for this home.
Get pre-qualified for a loan
At Zillow Home Loans, we can pre-qualify you in as little as 5 minutes with no impact to your credit score.An equal housing lender. NMLS #10287.
Sell for more on Zillow
Get a Zillow Showcase℠ listing at no additional cost and you could sell for .
$381,500
2% more+$7,630
With Zillow Showcase(estimated)$389,130

