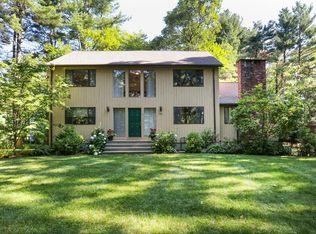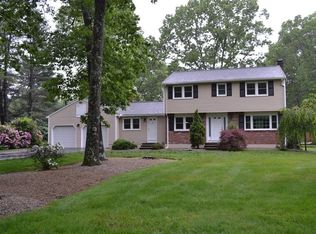This gorgeously updated 5 bdrm, So. Sudbury gem offers plenty of space for entertaining and fun. The updated chef's Kitchen features a fantastic 5 burner DCS cook-top with pot-filler spout and range hood, butcher block counters, Miele dishwshr, microwave & convection ovens, plus a beautiful soap stone sink. The cathedral Family Rm features a fireplace and relaxing view of the private rear yard with in-ground pool. The formal Dining Rm features a fireplace and pillars dividing the formal Living Rm, plus 1st floor office. Upstairs the oversized, cathedral Master Bedrm is beautifully lit by a paladian window and has two large closets. The updated Master Bathrm offers 2 designer sinks and a stunning walk-in shower with travertine tiles. The 4 additional Bedrms are all spacious and have hardwd flooring. There are 2 additl bthrms on this level for added convenience. The LL offers a Playroom, perfect for the necessary additional play space, storage and Laundry. Come and see & fall in love!
This property is off market, which means it's not currently listed for sale or rent on Zillow. This may be different from what's available on other websites or public sources.

